A selection of projects by Earthwork
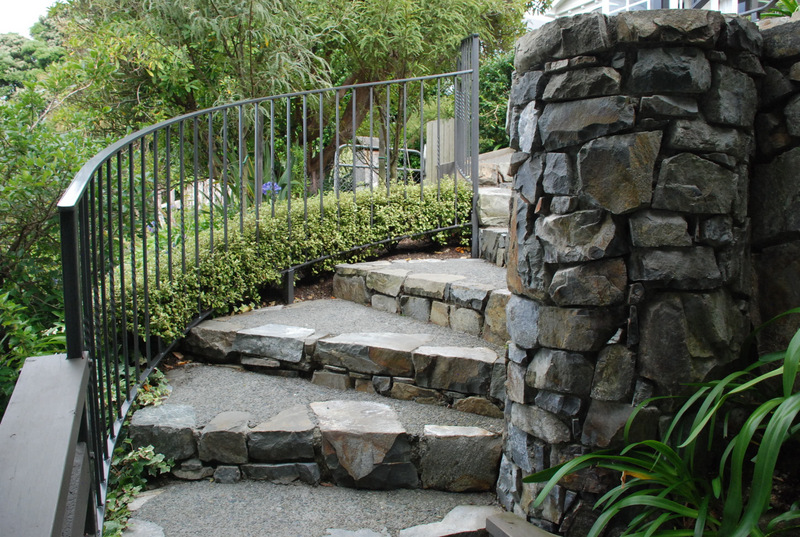
Access issues
These clients have a problem common in Wellington – a pretty arduous tramp up to their house! Rather than install a cablecar they opted for a redesign of their path and steps.
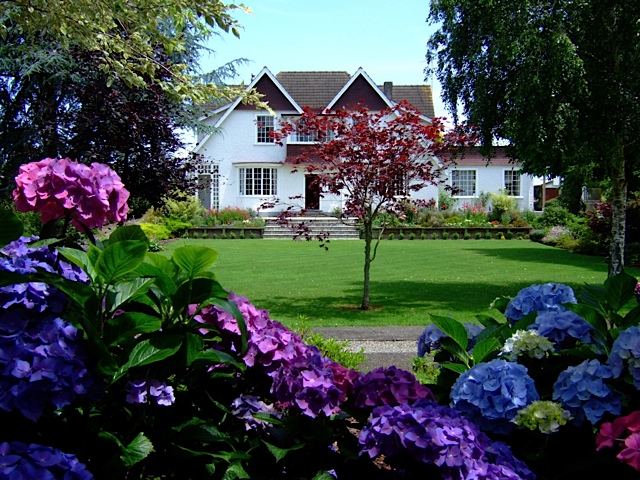
Arts and Crafts in Otaki
This magestic Arts and Crafts house has been lovingly restored by a dedicated couple from a virtually derelict state and now is a beautiful example of what can be done within the Arts and Crafts style. The garden was in a similar state of disrepair – a few lovely old trees and a nice set of steps in…
Read more
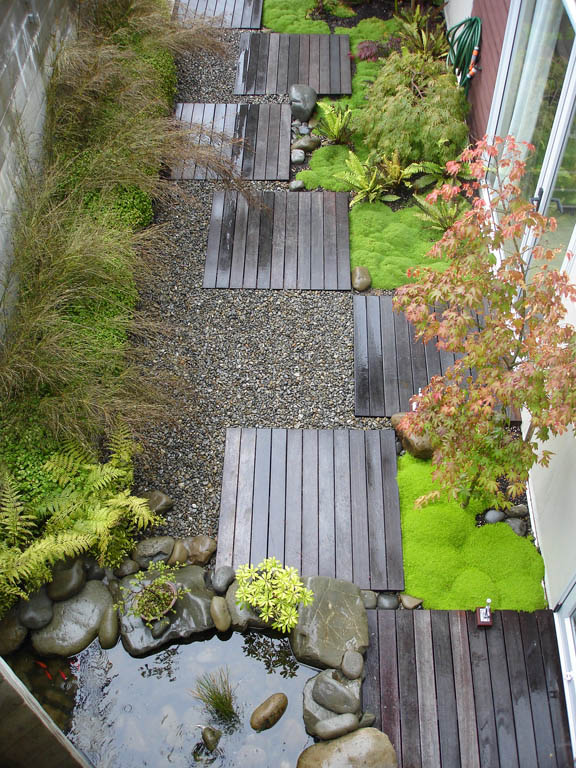
Asian Fusion
This garden, owned by a couple with Pacific and Asian roots, incorporates a mix of both subtropical and Japanese themes in both the planting and detailing. The courtyard area makes use of the sunny, sheltered aspect with a riot of flowering, bold foliage plants, whilst the lower courtyard is shady and used more as a viewing…
Read more
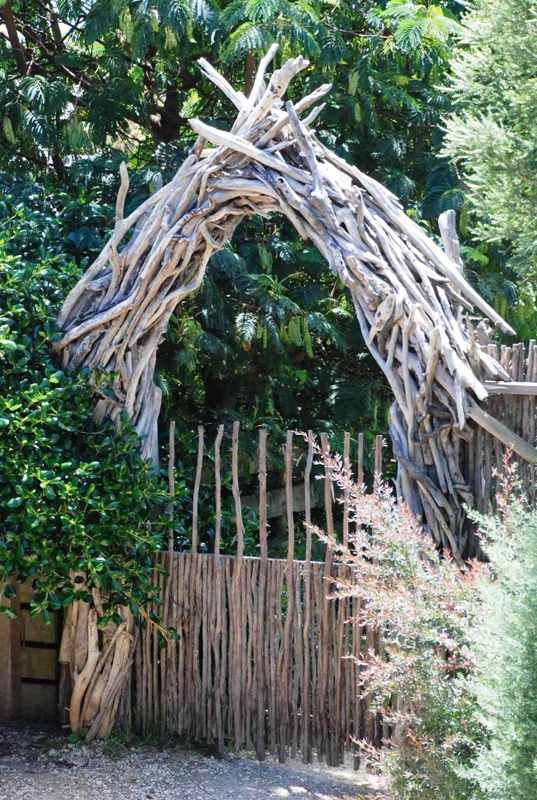
Australian Beachhouse
This rustic and delightful house belongs to my sister and her family on the coast south of Geelong in Victoria. I was naturally asked to come up with some ideas for the garden and it is a fun process watching the garden evolve – and helping to build bits of it whilst on ‘holiday”! There…
Read more
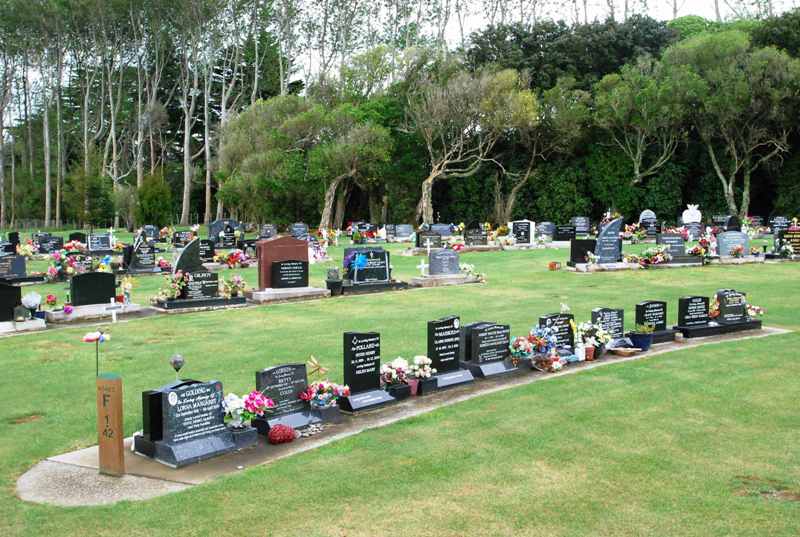
Avenue Cemetery, Levin
Most cemeteries are pretty sad looking places – and this one was no exception. As each burial plot was filled, so the monotonous rows spread across the empty paddocks… Finally the Horowhenua Parks Dept thought enough was enough. The surroundings of this cemetery have huge potential for creating a beautiful environment for contemplation, spiritual renewal, grieving etc.…
Read more
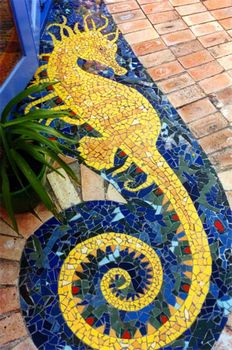
Beachside Oasis
This was Rebecca Wilson’s previous garden, and it celebrates its beachside setting in flamboyant style! Only a 300m2 site but a variety of outdoor living areas are created, each with a distinct atmosphere. Hand-crafted details in the mosaic work add colour and personality offset by lush, predominantly native coastal planting.
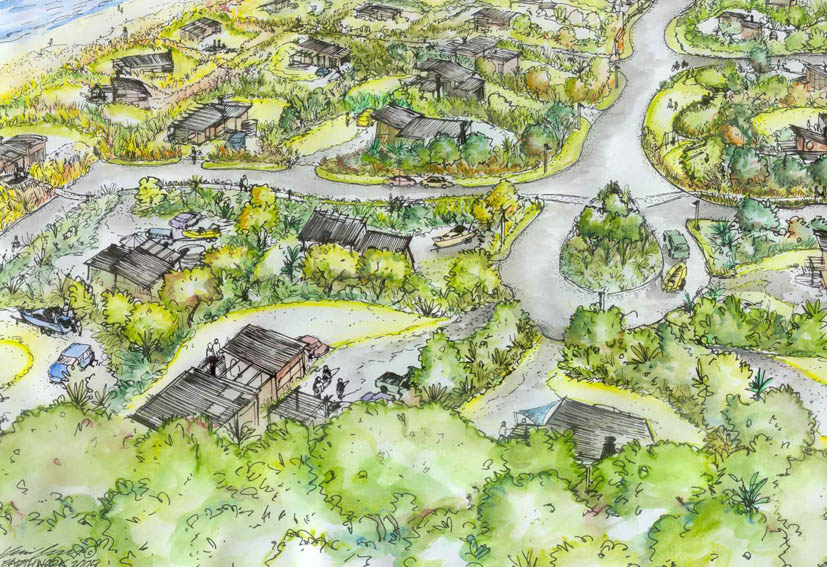
Blue Bay, Mahia
This development, the landscape component of which was completed in 2006, was sited on a retired camping ground and pine forest block. The concept involved the removal of the pines and restoration of the original dune landscape. Houses will be nestled into natural dune and vegetation on the foreshore properties and within more lush, coastal…
Read more
Boulcott School
The concept of ?Enviroschools? was the driving force behind the design of the school grounds here. The Enviroschool programme ? encouraging students to become involved in the development of the school environment and embrace the concepts of recycling, sustainability and ecological principles ? had been adopted by the school and they wanted the entire design…
Read more
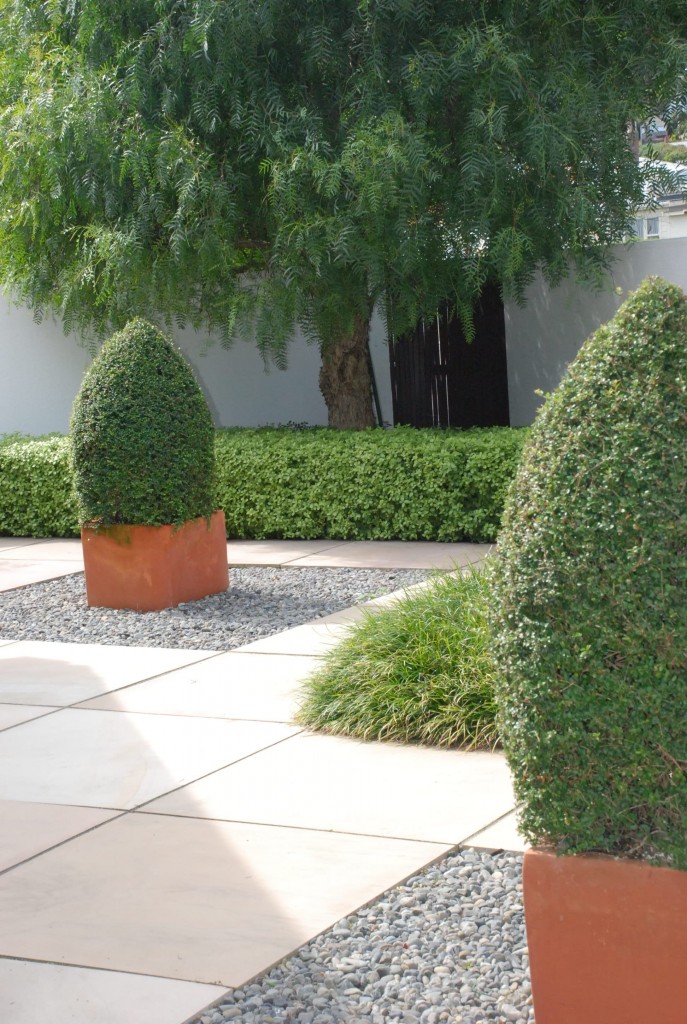
Clean and Green
Like most of my clients this couple wanted an extremely low maintenance garden. The design makes use of a very simple planting palette and dramatic, clean diagonal lines to complement the modern home. A water feature on the wall did not eventuate but the rock bed is a nice compromise and the pair of immaculate…
Read more
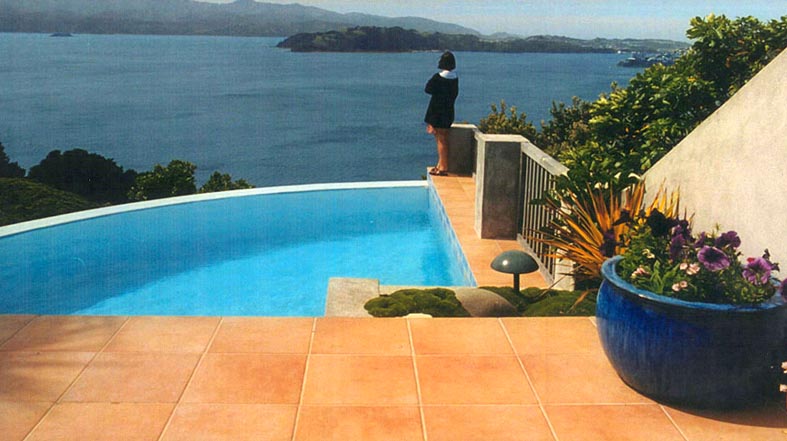
Cliff-Edge Pool
This pool, sited on an extremely small, steep site, required a simple clean-lined design to sit easily beside the contemporary style home and maximise the feeling of space. The spectacular view to the harbour is made especially dramatic with the “infinity” pool edge that curves out to meet the sea – a waterfall spills over the entire curved…
Read more
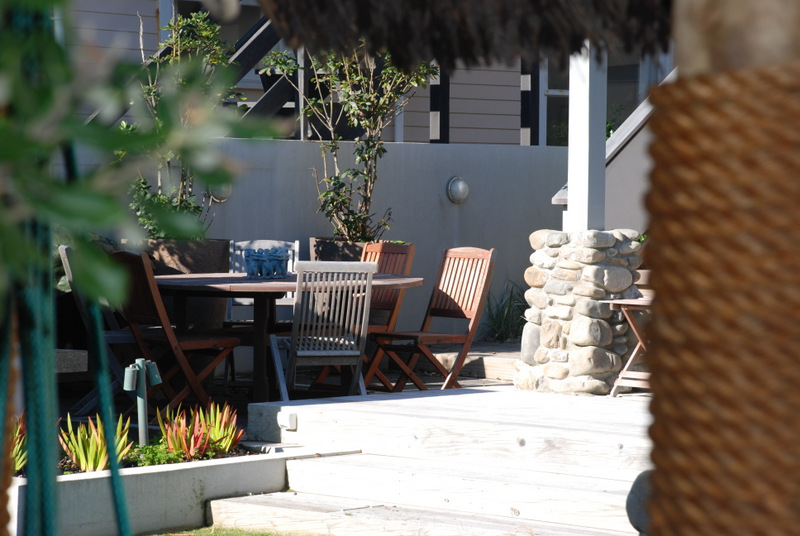
Contemporary Beach Living
This large family holiday home required a garden which could satisfy the needs of a large extended family. Children?s play areas, boat storage access, outdoor showers, entertaining, dining and sun-bathing all had to happen in this smallish front yard. With the open beach just through the hedge shelter and privacy was also an issue.
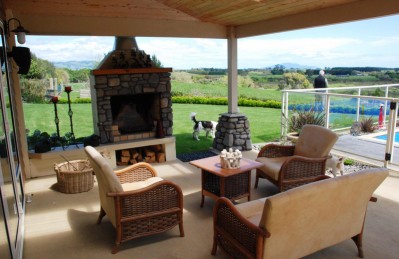
Contemporary Country
The brief for this project was to create a restful yet contemporary series of spaces around the house for relaxing and socialising. I was keen to ensure that this sat well within the rural scene and reflected where they were. There was limited flat space so the pool and lawn were built out into the paddock with…
Read more
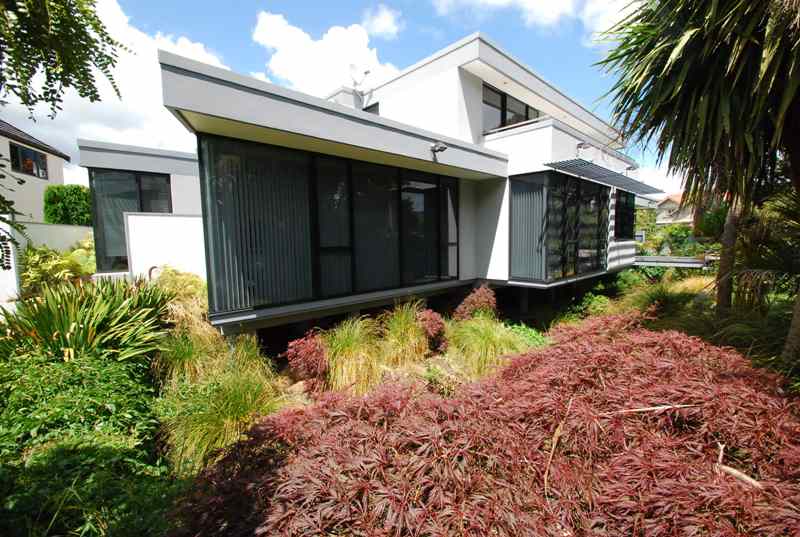
Drainage Ditch Transformed
This spectacular and wonderful home, designed by architect Ron Sang from Auckland, was built overhanging an uninspiring drainage ditch. Ron saw the potential in it however and I was engaged to transform the garden into something which would make the most of this feature and generally create an appropriate setting for the house. Huge windows in…
Read more
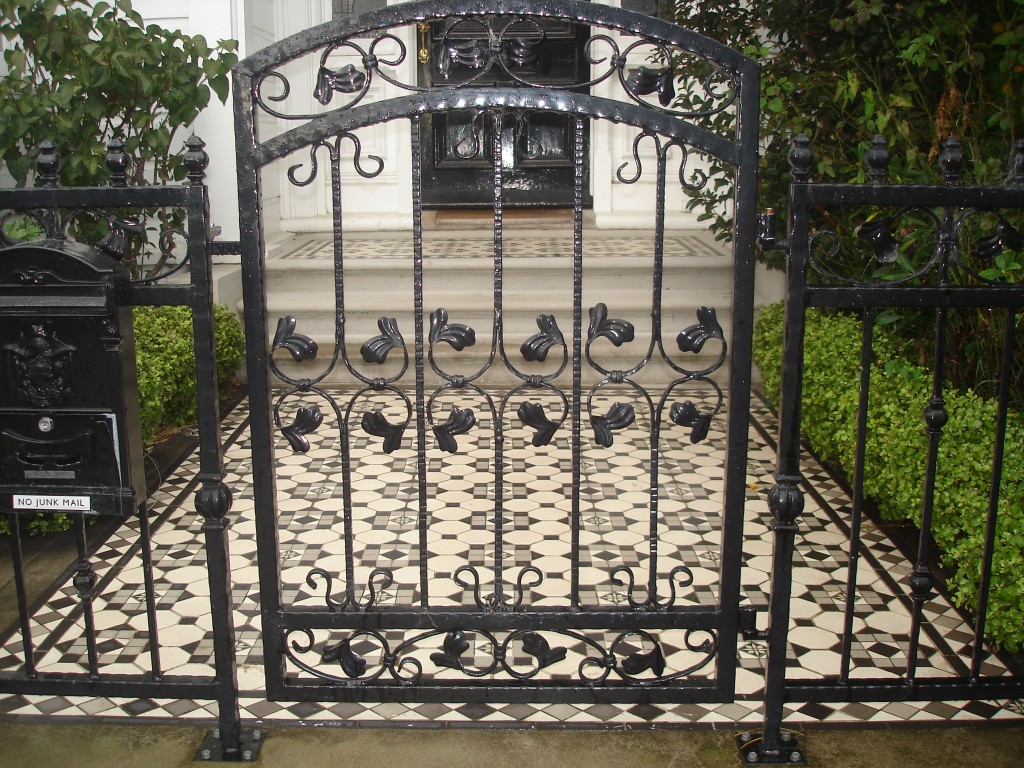
Drinking Fountain
This tiny entrance garden is lucky enough to be owned by a flamboyant couple who enjoy doing things a little differently. They selected the recycled fencing and said they wanted a public drinking fountain on their fence too! The Victorian drinking fountain is extremely popular, located as it is at the top of a thirsty…
Read more
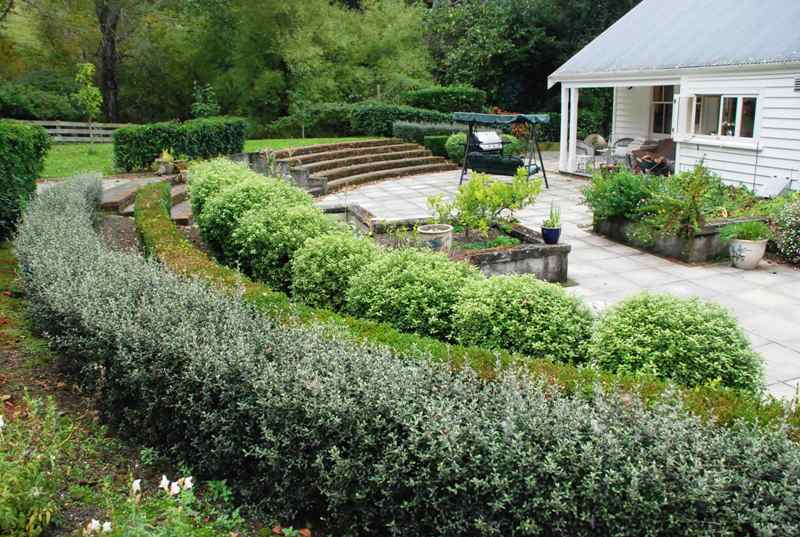
Farmhouse Back Yard
This lovely old farmhouse is surrounded with mature woodlands, a sheltered home paddock and a grove of ancient pear trees. The design of the back courtyard opens up to this with wide, curving steps. This curve continues as hedging around the edge of the area to define the courtyard space yet retain views to the scene beyond. Originally…
Read more
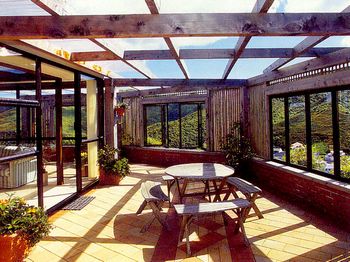
Gale-Force Solution
This hilltop property is exposed to winds from every possible direction, and feeble attempts at outdoor living had been “unrewarding.” An open-roofed outdoor room was created which is extraordinarily sheltered, even on the wildest Wellington day. In calm weather the bifold windows open up to the views below and the wide timber slab sills double…
Read more
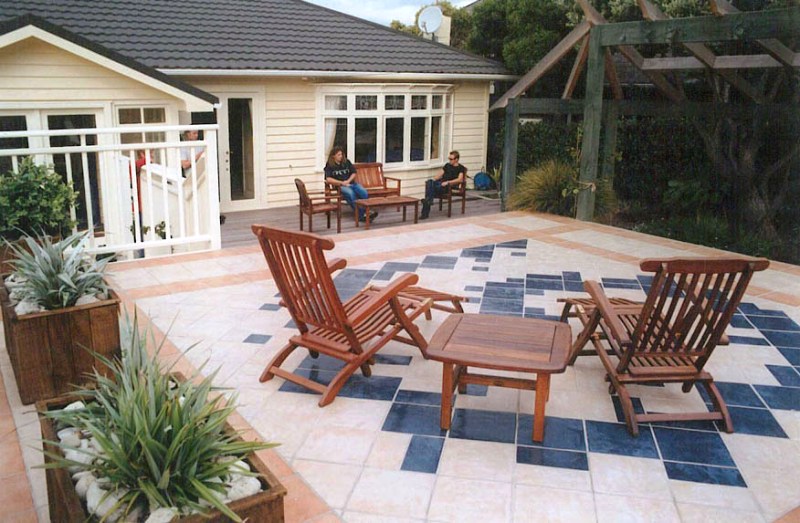
Garage Rooftop Garden
An ugly garage roof sitting about 3/4 of a meter above the surrounding lawn dominated the front garden area of this bungalow – and being the north-west side of the property this seemed like a wasted space for the owner. We designed a tiled rooftop terrace and linked this to the house with decking and timber steps up…
Read more
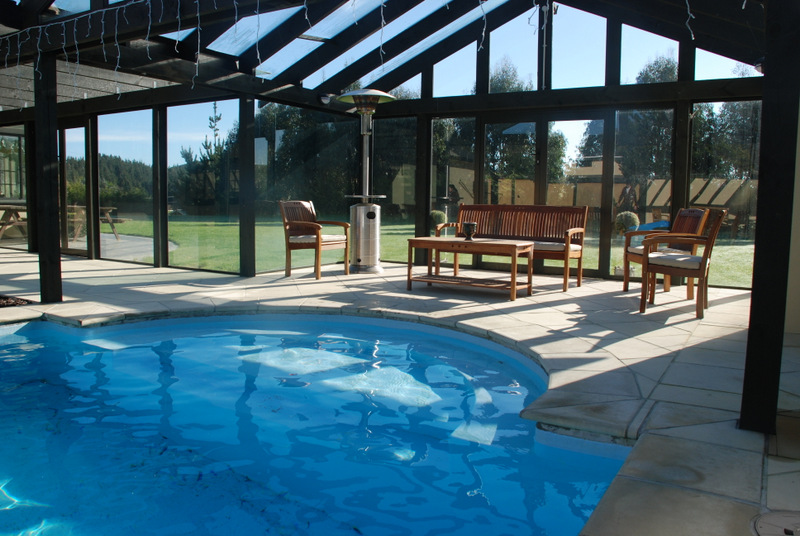
Glasshouse pool
This property, a lifestyle block in Pauatahanui, is elevated with great views over the surrounding countryside? but the wind really hits the garden and the thought of investing in a pool which was too cold and windy to enjoy was too much to cope with. The pool was located around the back of the house…
Read more
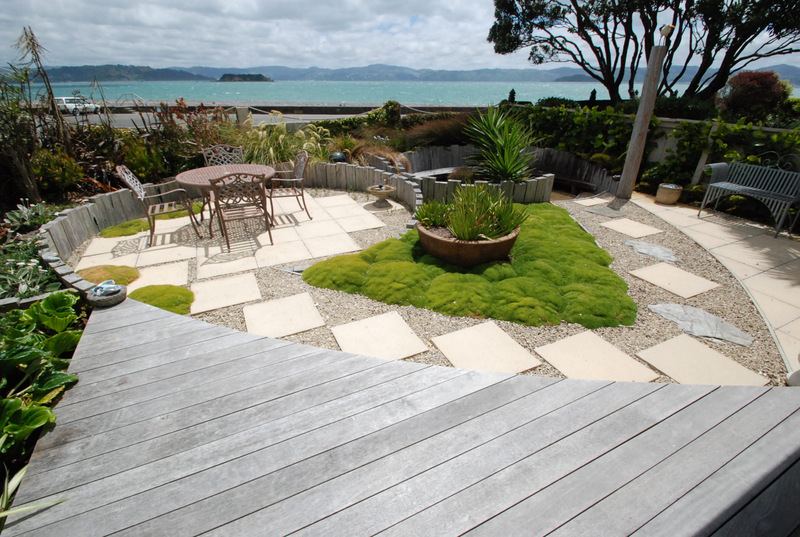
Heart Of The Beachfront
The owner of this beach-house is a very keen gardener and was keen to create a variety of spaces for plants and intimate areas for sitting within the gardens. The heart-shaped layout creates several small usable areas for sitting out in a variety of conditions/seasons etc and creates interesting spaces for planting. The garden has…
Read more
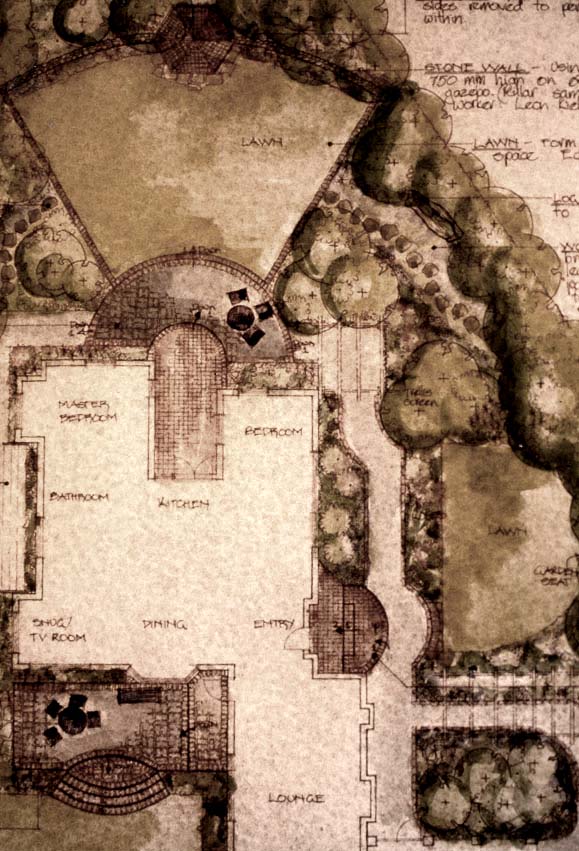
Historic Cottage Charm
This charming early 1900?s cottage had a distinctive central axis and structure yet the garden consisted of meandering rose gardens which, whilst beautiful, did nothing to enhance this feature. Also, typically for this era, the outdoor living was non-existent. The new owners wanted a more structured, simple and less cluttered garden and a variety of…
Read more
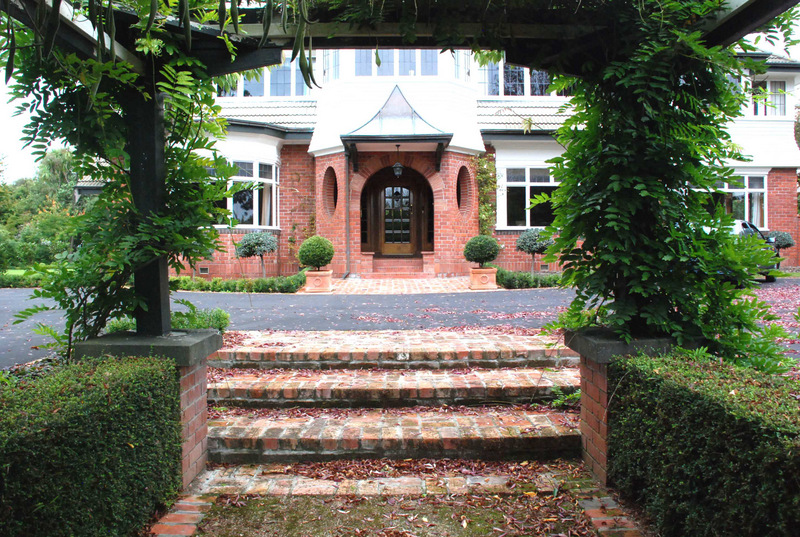
Historic Masterton Masterpiece
This absolutely gorgeous historic house was sitting in a pretty sad old garden which had tragic notes of 1950?s makeovers throughout. A kidney-shaped pool, asphalt driveway around three sides of the house and an under-sized tennis court dominated the scene, capped off by a grim row of large Yew trees up the drive. Several beautiful…
Read more
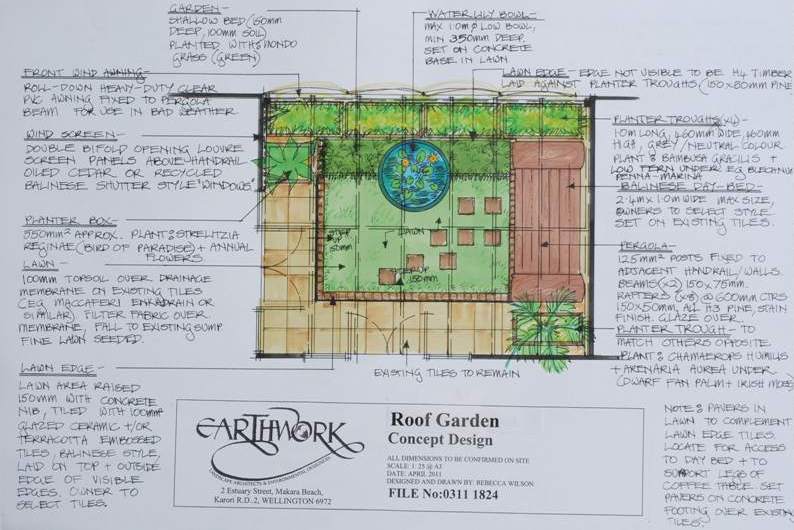
Inner City Rooftop
A semi-enclosed deck area is the focal point of this inner city appartment – 2 sides open from the living and dining areas of the apartment. The client wanted a lush, sheltered garden “escape” in the Balinese style, quite a challenge for a top-storey apartment in Wellington! Also she was determined to have a lawn – and she now has one,…
Read more
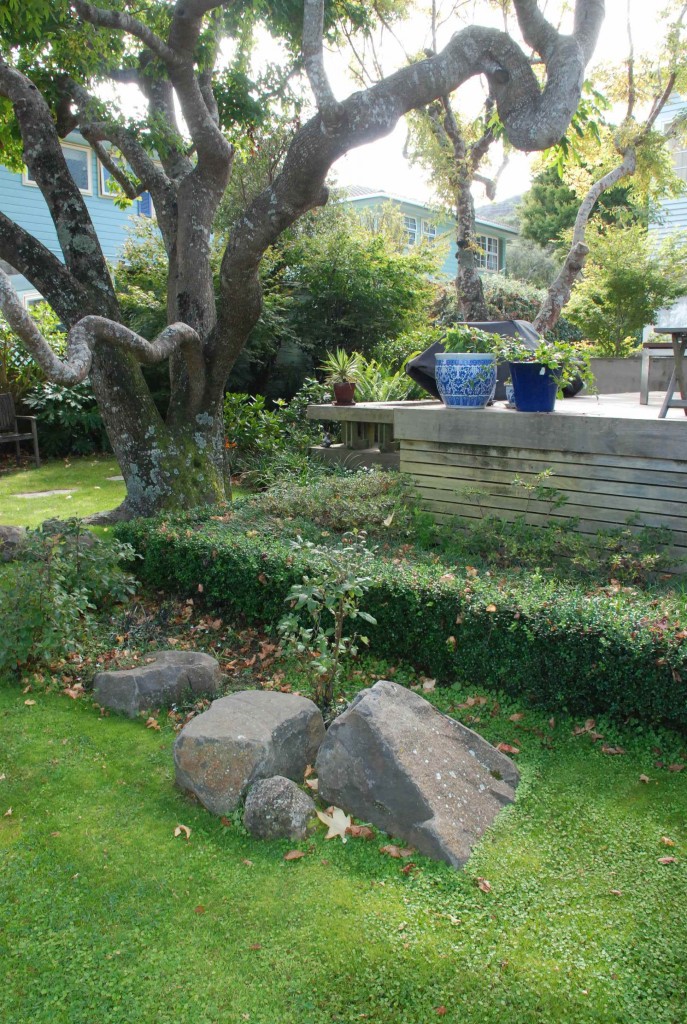
Japanese Woodland
The beautiful mature trees in this garden set the scene for a Japanese style woodland garden and the client?s love and understanding of Japanese gardens and their attention to detail ensured the success of this project. The entrance features a more formal Japanese garden with lantern, water bowl and traditional Japanese planting, with a stone…
Read more
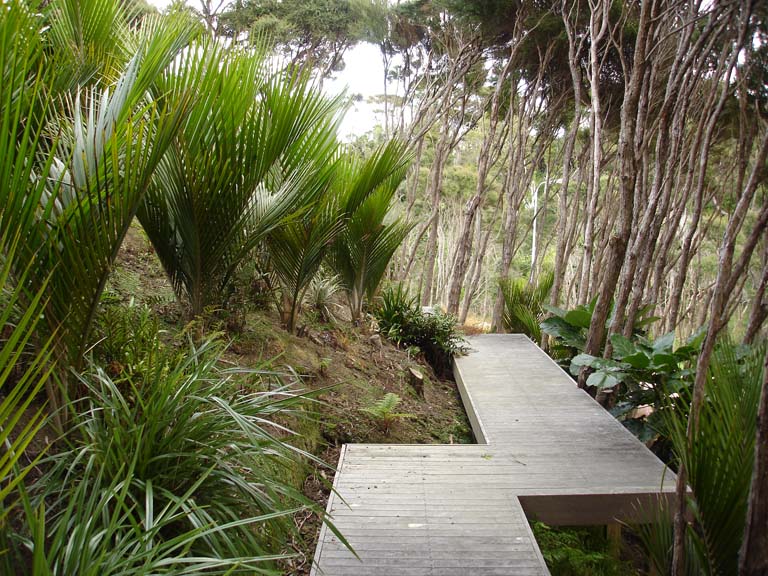
Kanuka
This dramatic contemporary home, designed by Novak and Middleton Architects, was set within a mature Kanuka forest. As much as possible of the Kanuka stand was retained, with trees up to and overhanging the house in several areas. The existing dramatic, simple forest cover meant little was required in the way of extra trees, but…
Read more
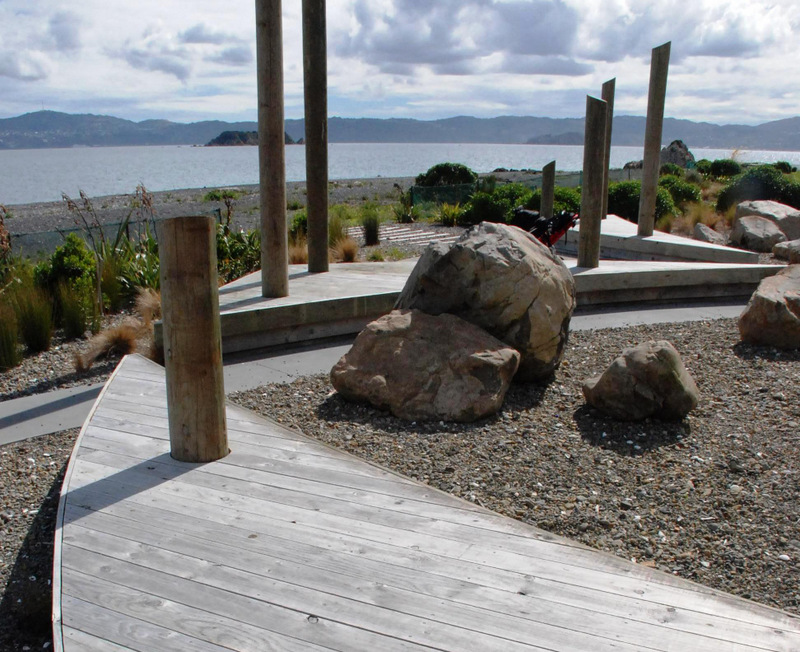
Korohiwa Bay Beachfront
Much to our delight after our failure to win the design competition for the Korohiwa Subdivision, we were asked to design the beachfront area. This is a wild and windswept beach, largely gravel rather than sand. The gravel expanse seems to grow each year and the whole area was beginning to look pretty inhospitable. The…
Read more
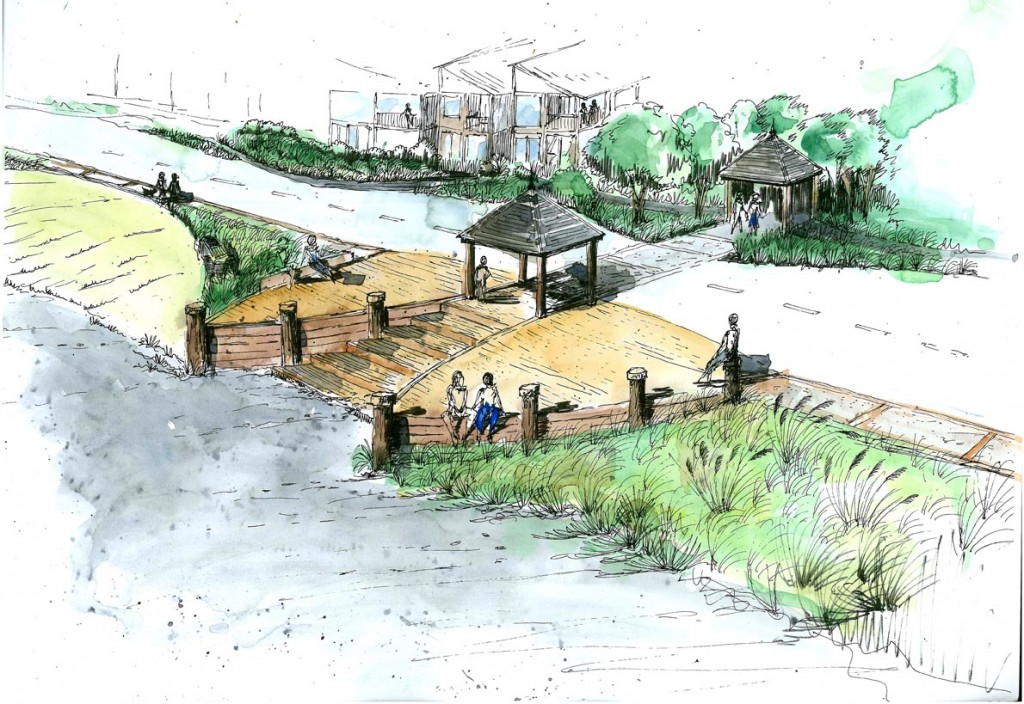
Korohiwa Bay, Eastbourne
This project was a design competition for Korohiwa bay, Eastbourne. Our scheme involved a medium density housing development on the inland side of the road. This enabled extensive landscape and beach improvements on the housing zone. The theme of a compact beach village tucked into the hillside and sea cliffs was developed by John Mills…
Read more
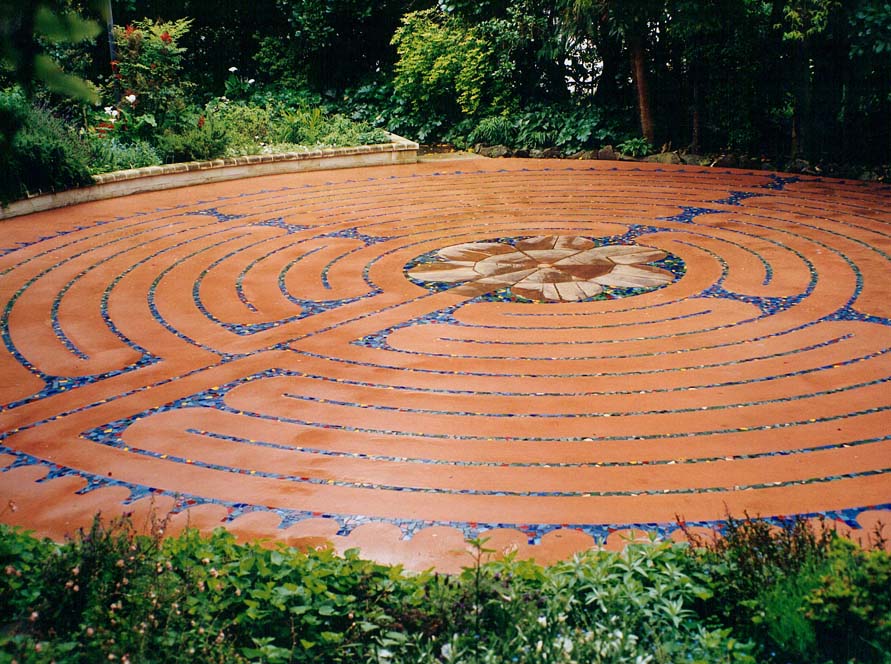
Labyrinth
This labyrinth, originally built in the beautiful grounds of Frederick Wallis House in Military Road, Lower Hutt, is based on the labyrinth at Chartres Cathedral. Our job as designers was to suggest materials (we strongly felt a tile mosaic was the only appropriate option) and then to select colours and suitable tiles… and then find a way to build…
Read more
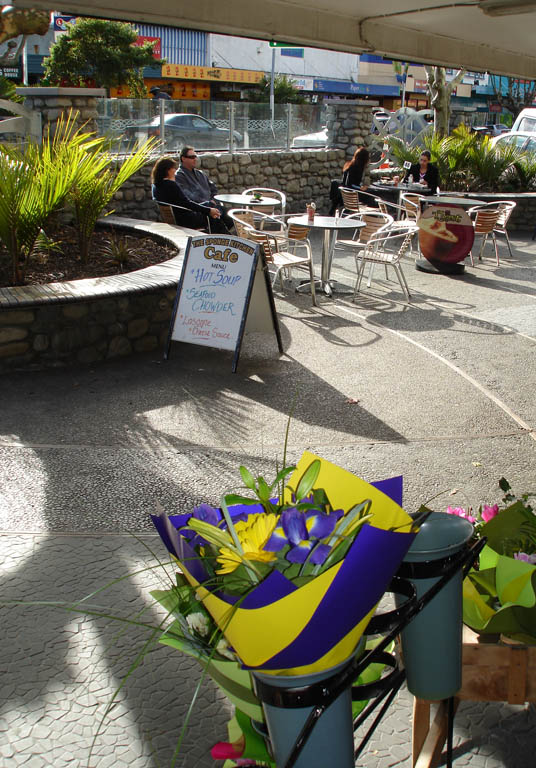
Levin Main Street
The redesign of Levin?s main street focused on a range of key areas within the retail shopping zone with consideration also given to the entrance to Levin at each end of the town, and general recommendations for improving the spaces between. The theme was deliberately rustic to develop the feel of a country township, avoiding…
Read more
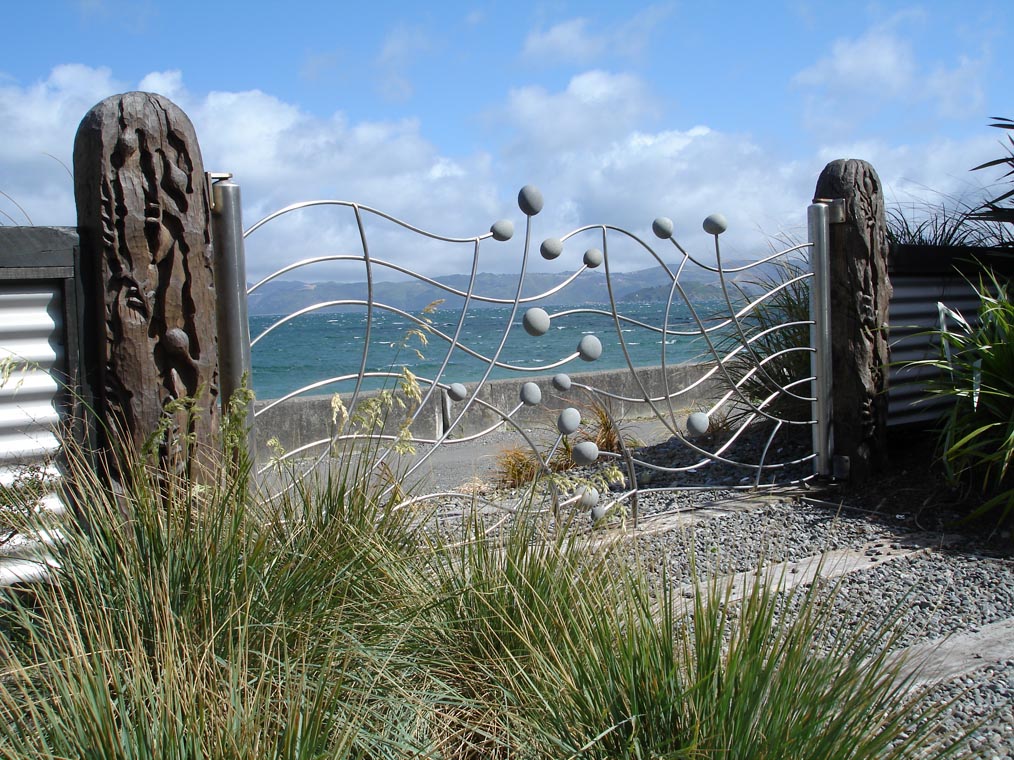
Lush Coastal
Eastbourne Beachfront This property fronts onto Eastbourne waterfront and also looks back towards the bush clad hills just one block away to the east. Whilst the aim of the garden on the seaward side was to provide an effective foreground to the open harbour views, the inland garden area warranted a totally different approach.…
Read more
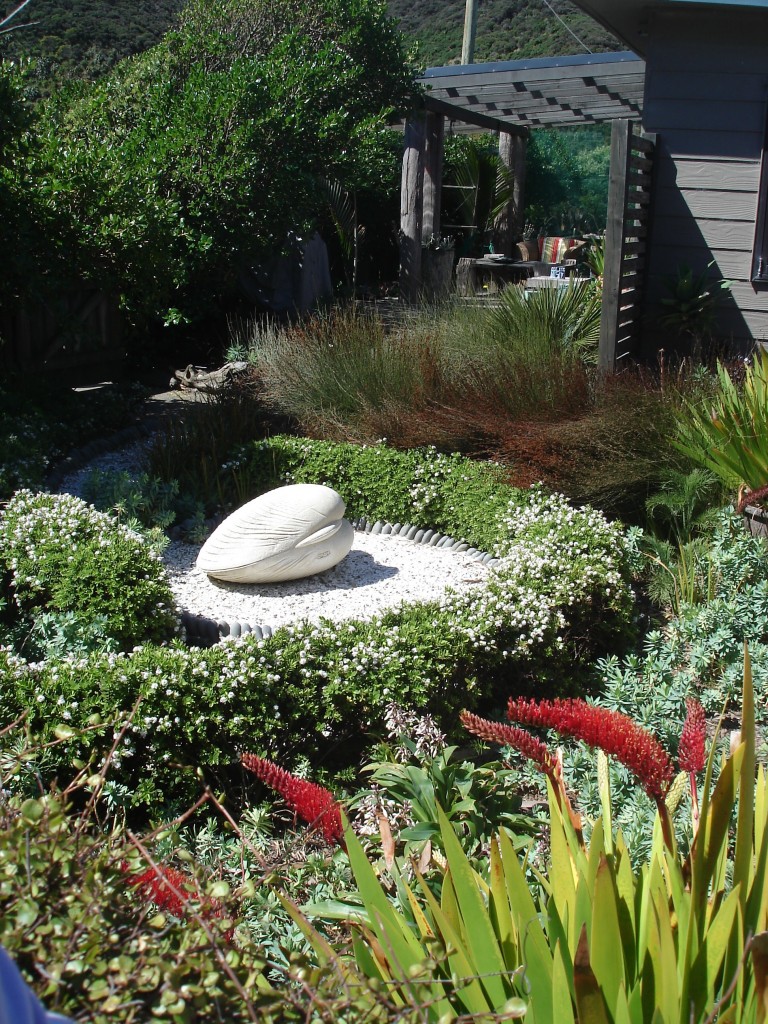
Makara Magic
Since moving to MakaraBeach in 2008 Rebecca has been taught a thing or two about wind! Extreme winds and driving salt storms lash this little beach village frequently. Rebecca has managed to create a charming and dramatic beach garden which defies the local sceptics who assured her that gardening in such extreme conditions was just…
Read more
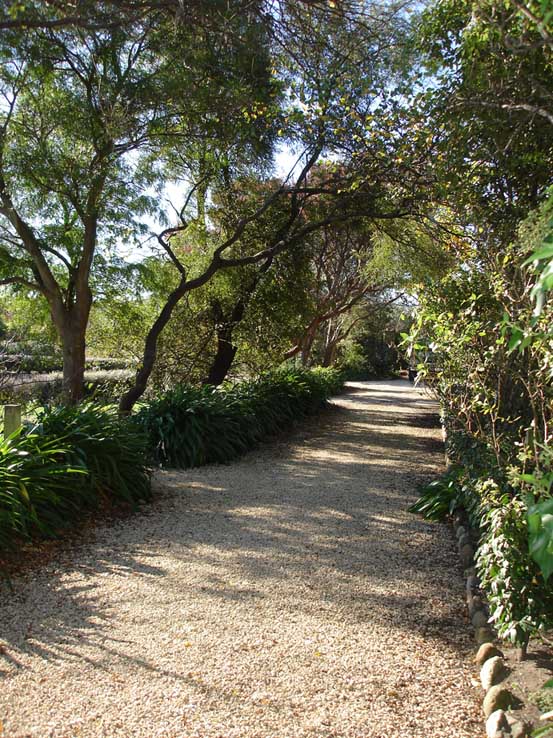
Martinborough Tradition
The owners of this established garden had purchased a large empty paddock next door, and the challenge was to develop the new garden areas as a natural continuation of the existing garden. The driveway was rerouted to make full use of the new area and also to reduce the impact of the existing driveway which cutt off the…
Read more
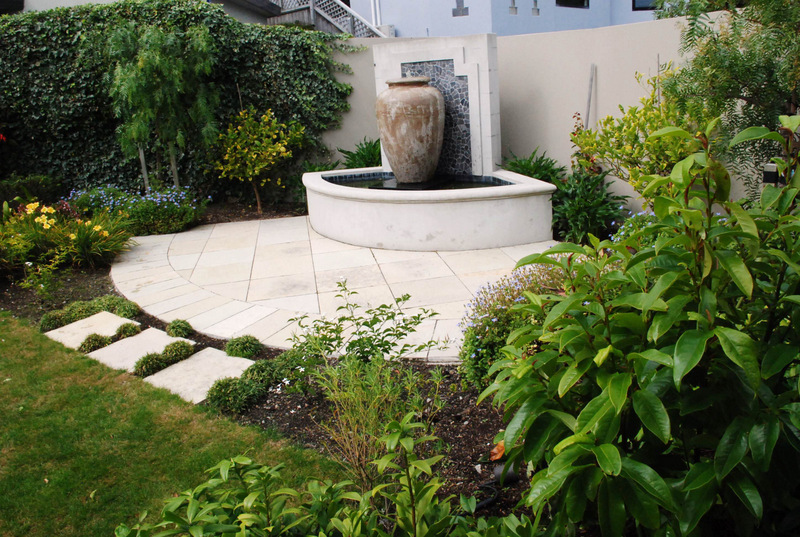
Meditteranean
This garden is looked in on from all quarters by neighbouring houses and desperately needed privacy screening with planting. The owners love sitting outside and required a low-maintenance planting scheme which would give them green, fragrant and private surroundings. With Greek family origins, they wanted a distinctly classical Meditteranean feel and the area already had…
Read more
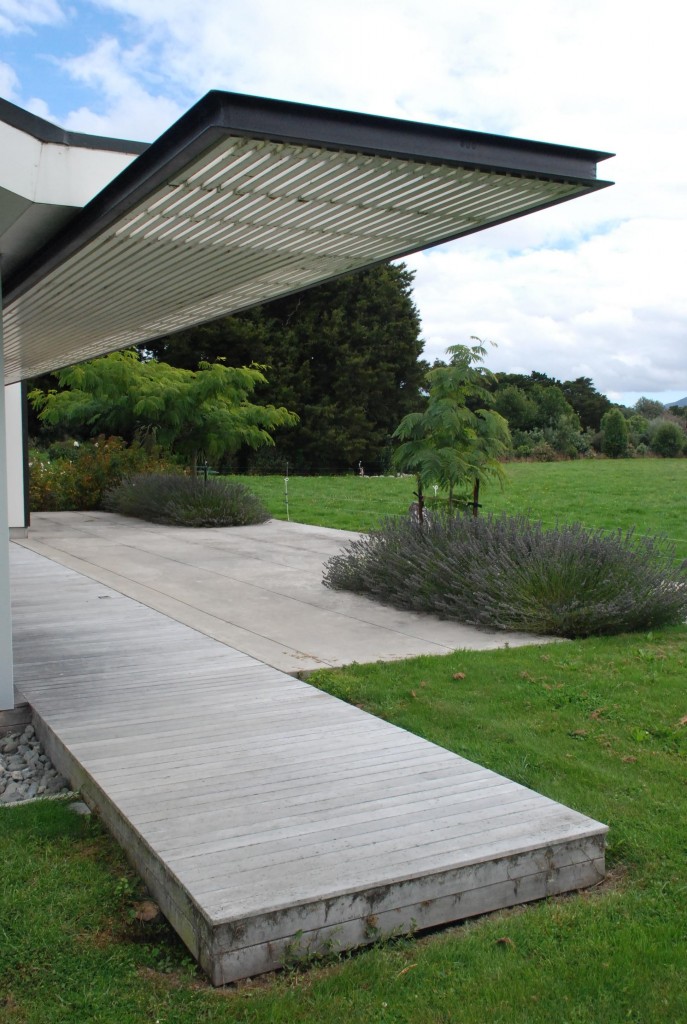
Minimalist Country
The concept design for this property was completed prior to the new house being designed to allow the owners to begin planting the largely empty paddocks. Once the new house plan ? by Architect Gerald Parsonson ? was completed the landscape plan was able to be adjusted to fit. The house is a dramatic and…
Read more
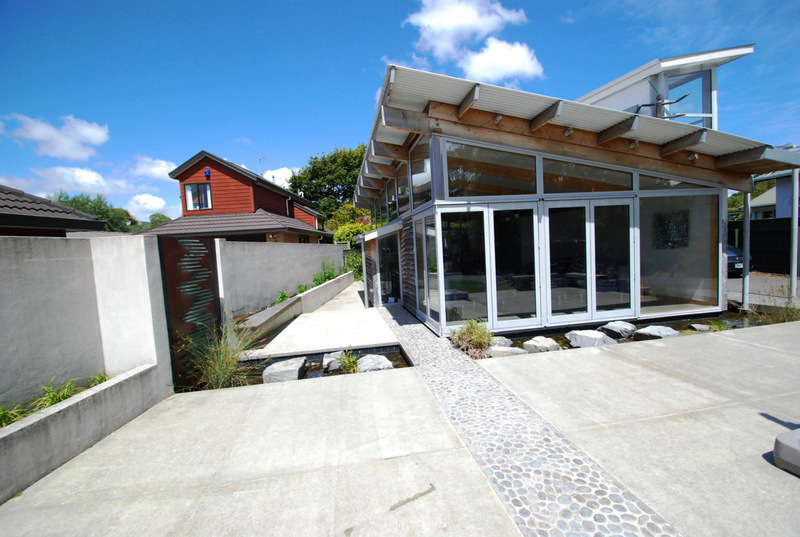
Moat House
This exciting house – by Symbiosis Architects – with its moat, dramatic rooflines, tapered form and multiple glass walls and windows demanded a similarly dramatic garden design. However, whilst the house was beautifully designed and built, the landscaping was not really working that well and some problems with the leaking pond, lack of privacy and unused outdoor areas…
Read more
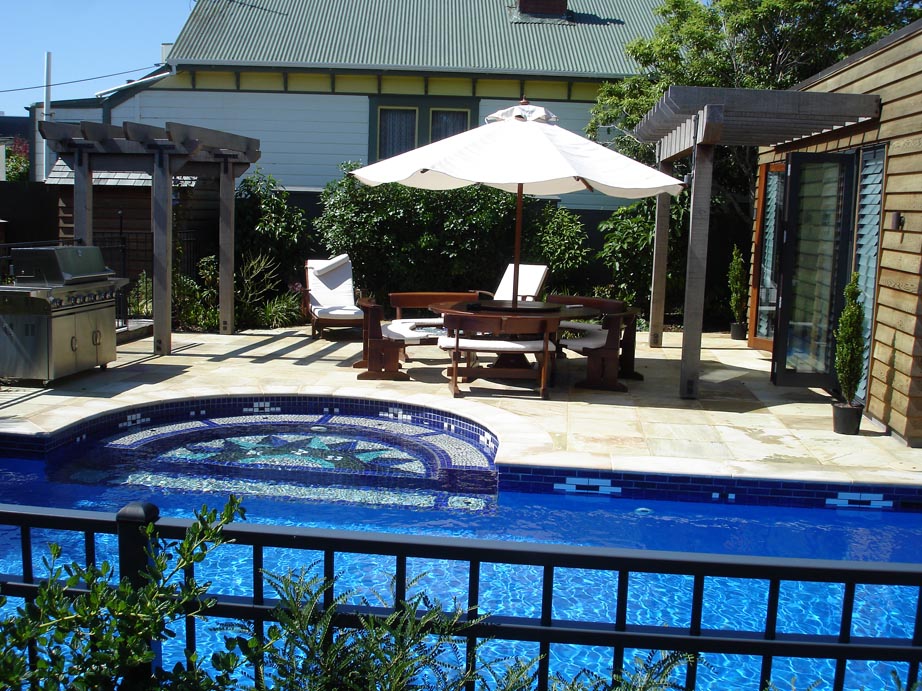
Mosaic Pool
This pool and garden was of necessity located on a newly-acquired section on the south side of the house. The design needed to strengthen the linkages to the house and also re-orientate the area to the north. This was done with a new garage with a poolhouse attached and substantial planting which created a strong southern…
Read more
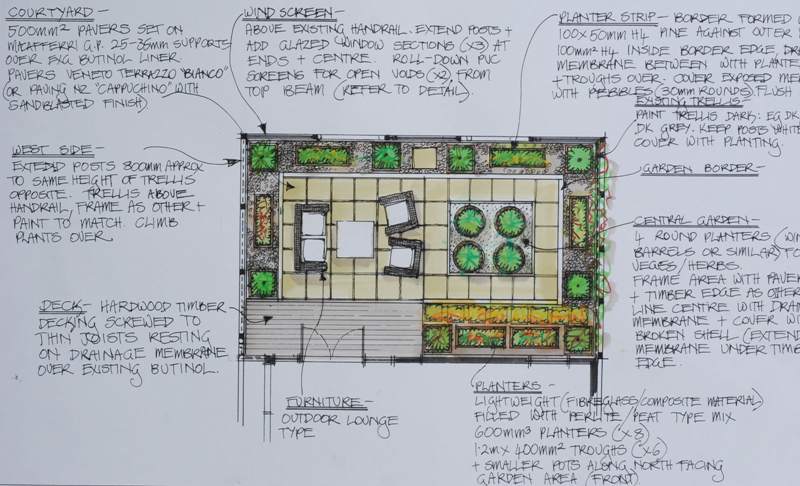
Mount Vic Roof Garden
This rooftop concept design, yet to be implemented, is for a villa roof area opening from the upstairs master bedroom. The entire Butinol lining roof will be covered with a drainage membrane to protect the liner and provide free drainage over the deck. The pavers and planters will be supported by corner pedistals and the deck will…
Read more
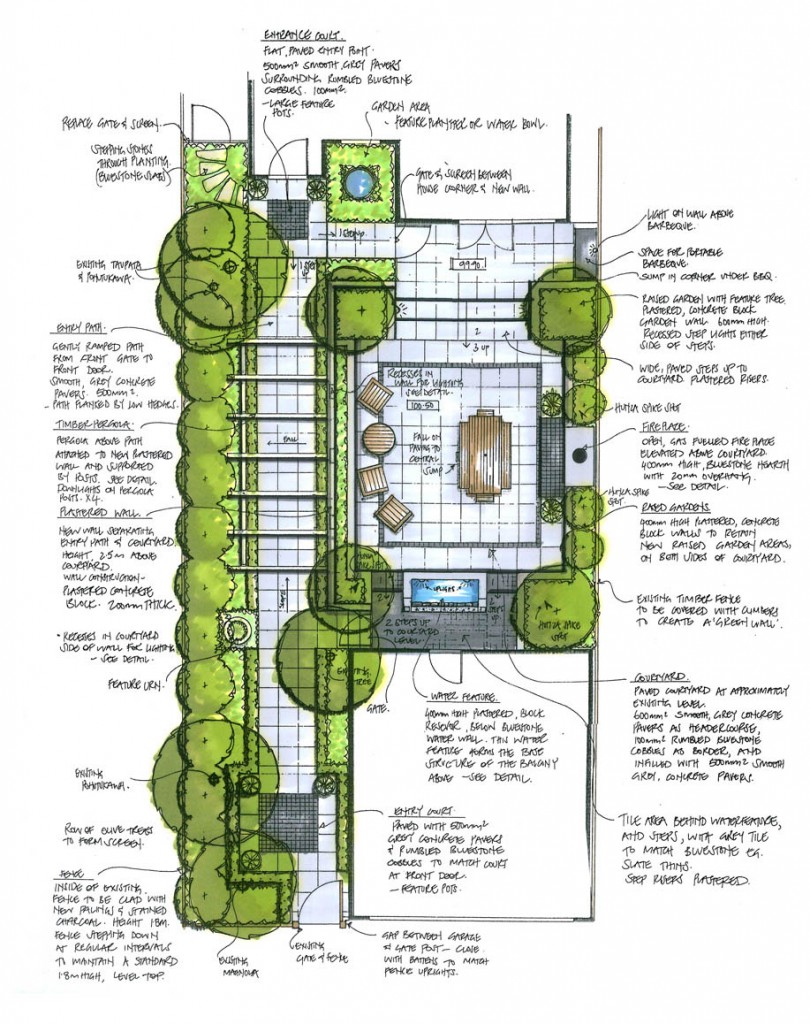
Mt. Vic Courtyard
This garden included a courtyard for outdoor living and a separate entrance walkway. The courtyard is completely sheltered and private, with visitors not treated to a view of the area until they are inside the house, due to the tall concrete wall between the two areas. The courtyard materials are simple and understated, with the…
Read more
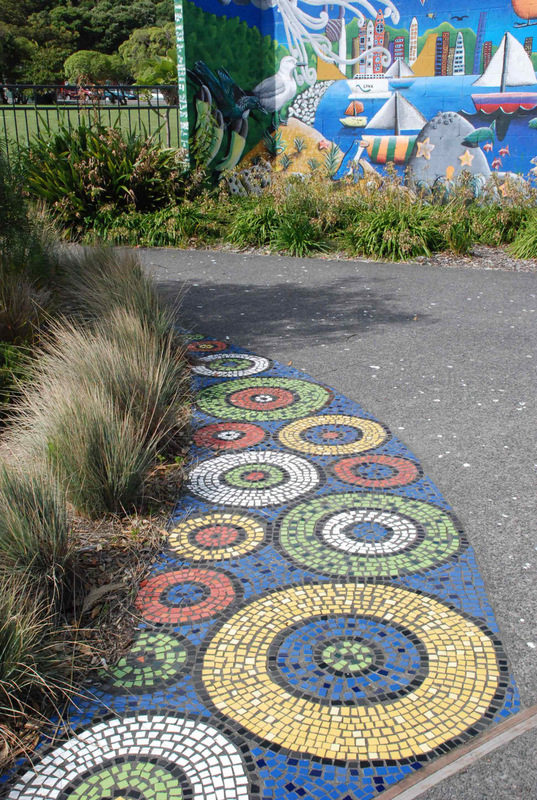
Muritai School Entrance
A new secondary entrance way to the school was created from the seaward side of the school, incorporating sea-themed, native coastal plant species and locally sourced materials in the paving. Spotty Dog Mosaics oversaw the mosaic work, aided by the schoolchildren.
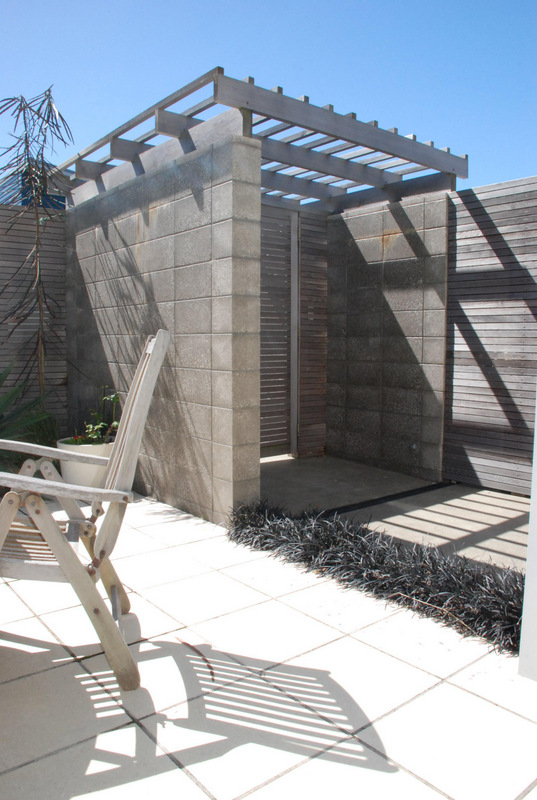
New Seatoun
This modern home was carefully designed to leave small but effective spaces for outdoor living on this relatively small section. A sense of space is maintained with the way the house opens fully to the garden. The pergola-covered entranceway creates a definite threshold coming in off the street, and the garden is a nice surprise…
Read more
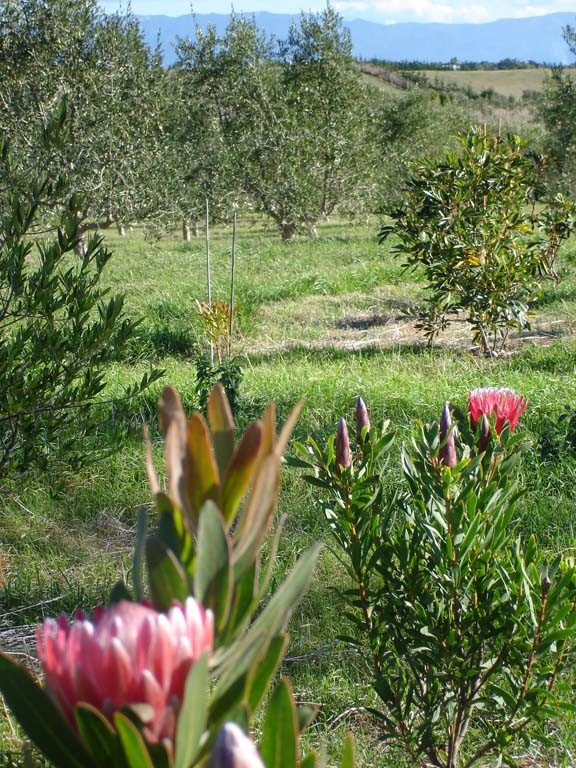
Olive Grove
This Olive farm in Martinborough, as yet without a house but with rapidly maturing olive groves and amenity plantings, is again an excellent example of how planning can help to create a semi-mature landscape to support a future house. The olives have been planted along the natural contours of this undulating site, and this lends…
Read more
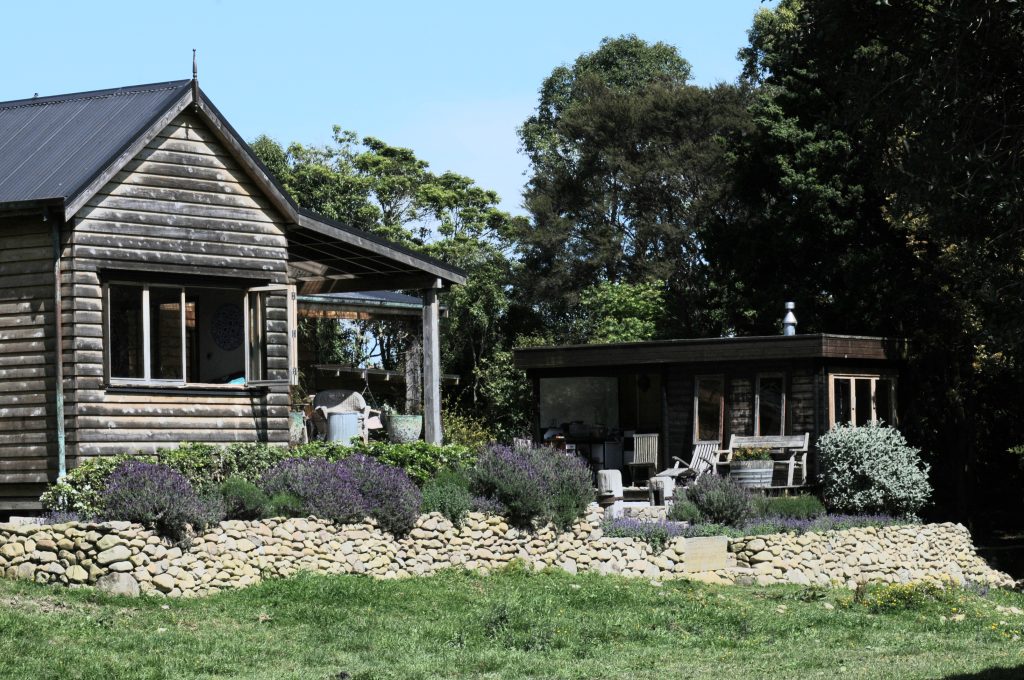
Otaki Rural Paradise Garden
So this, for the record, is my personal version of a paradise garden! I have been fascinated by the paradise gardens of Persia, Morocco and other far-flung places, for ever – I love the concept of living outside but within a protected, enclosed area. In rural New Zealand though the fully enclosed garden seems a…
Read more
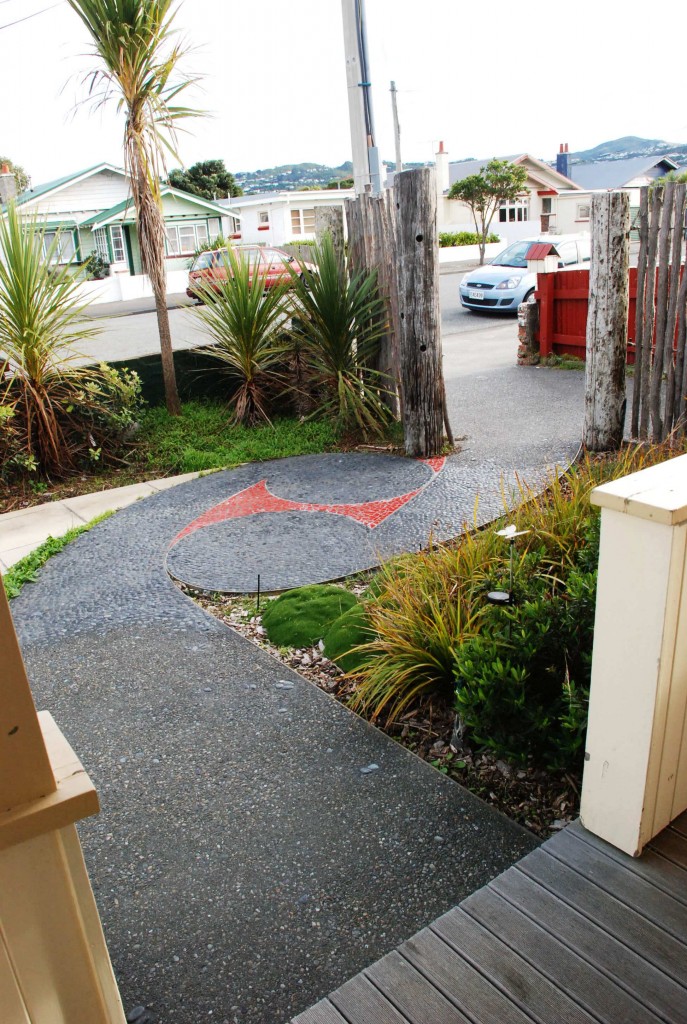
Petone Cottage
These clients wanted to draw on their Maori heritage in the design and detailing of their garden, with more than a drop of Kiwi Back Yard thrown in! The entrance to this little cottage is past a manuka pole screen , following a double koru path featuring bright red tiles, charcoal pebbles and Black Mondo…
Read more
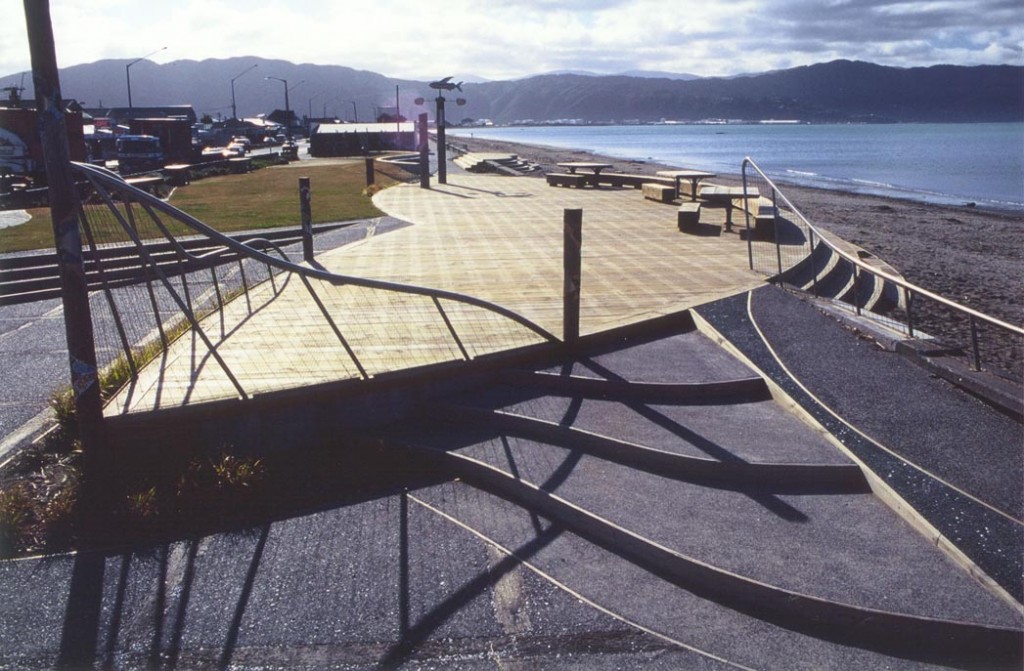
Petone Foreshore
This park is part of an ongoing project with the Hutt City Council for the development of the Petone foreshore. The “Before” images show the site as it was before as an unused, unsightly paddling pool. A major thrust of the design was to reconnect people with the Petone waterfront by reducing the dominance of the seawalls, encourage…
Read more
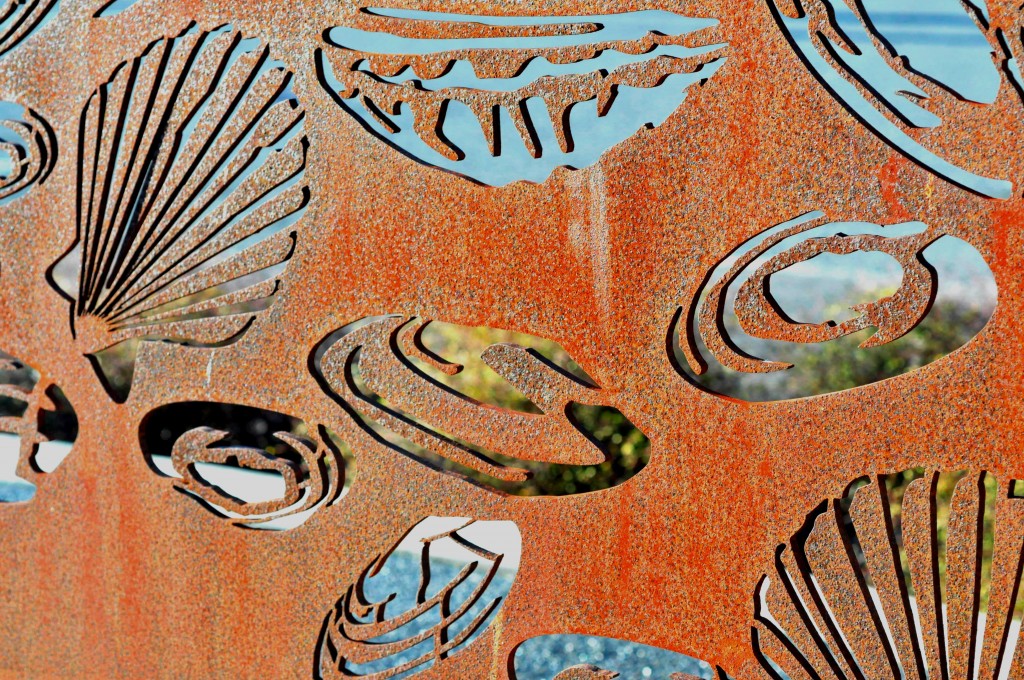
Petone Kiosk
This little kiosk on the Petone foreshore sells snacks and drinks but needed somewhere sheltered and handy for their customers to sit, relax and dine. The area needed to also remain open to the road and welcome visitors to the adjacent playground and through to the beach beyond. The area is extremely exposed and is…
Read more
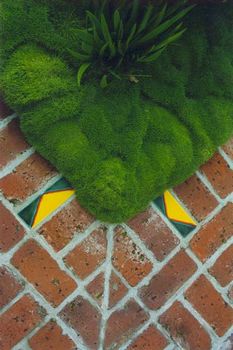
Pocket Handkerchief Garden
This small space was not required for seating etc. but is near the front door and looked down on from the stories above. The design creates a simple yet dramatic garden view from above and an interesting semi-formal entrance garden. Plant selection was limited to virtually indestructible native coastal species due to the buffeting winds.
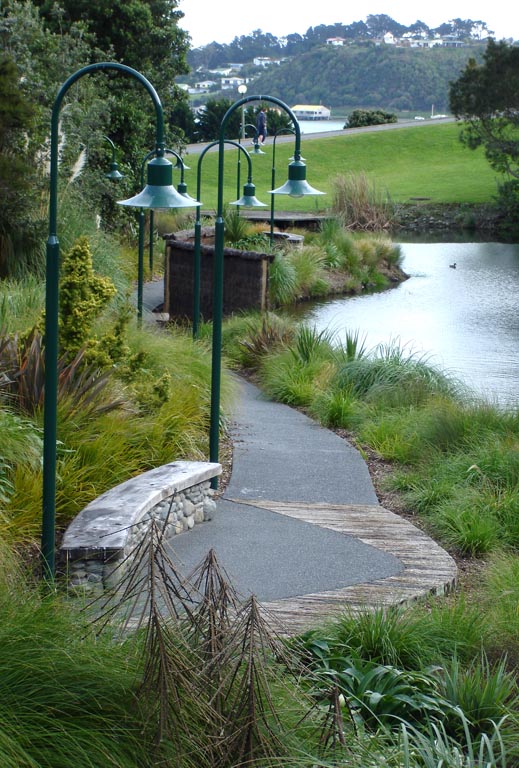
Porirua Police College
This walkway and the associated sitting areas are an ongoing project to create attractive and relaxing areas along the existing lakeside and stream gully. Stage 1, the walkway, is now completed. This is a memorial walk to commemorate police officers who have been killed in active service. Sitting areas provide a range of semi-private spaces for contemplation and grieving etc,…
Read more
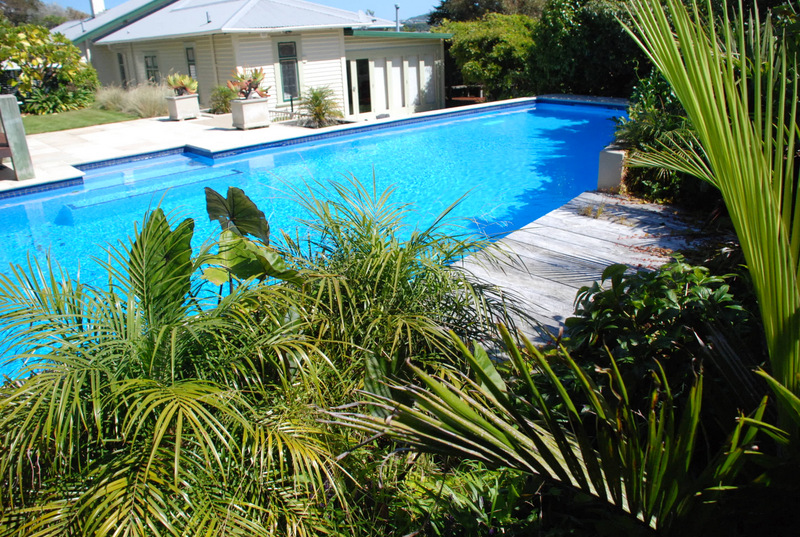
Porthole Pool
This pool makes use of an old tennis court behind the house which was raised about a metre above house floor level. Being situated on the east side of the house it made sense to keep the area raised to allow the afternoon summer sun to come over the house. The clients wanted to feel…
Read more
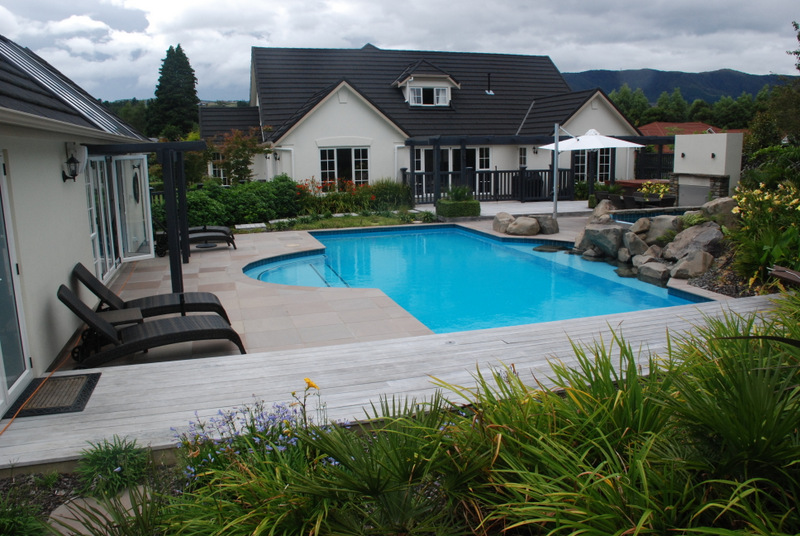
Resort Style
The American-style woodland garden is the inspiration for this garden. The client?s love of this style fortunately fitted well with the climatic conditions of this site ? reasonably sheltered with cold winters and warm summers. The brief was to create ?a resort in our back yard?! So a pool, poolhouse, tennis court and spa were…
Read more

Retirement Village
This development was created for the 55 years and over market – small homes on small sections was a basic requirement stated by the developers. However the repetitive design of the house floor plans were altered to ensure sun and light to the living areas and an attractive small courtyard and garden area for every…
Read more
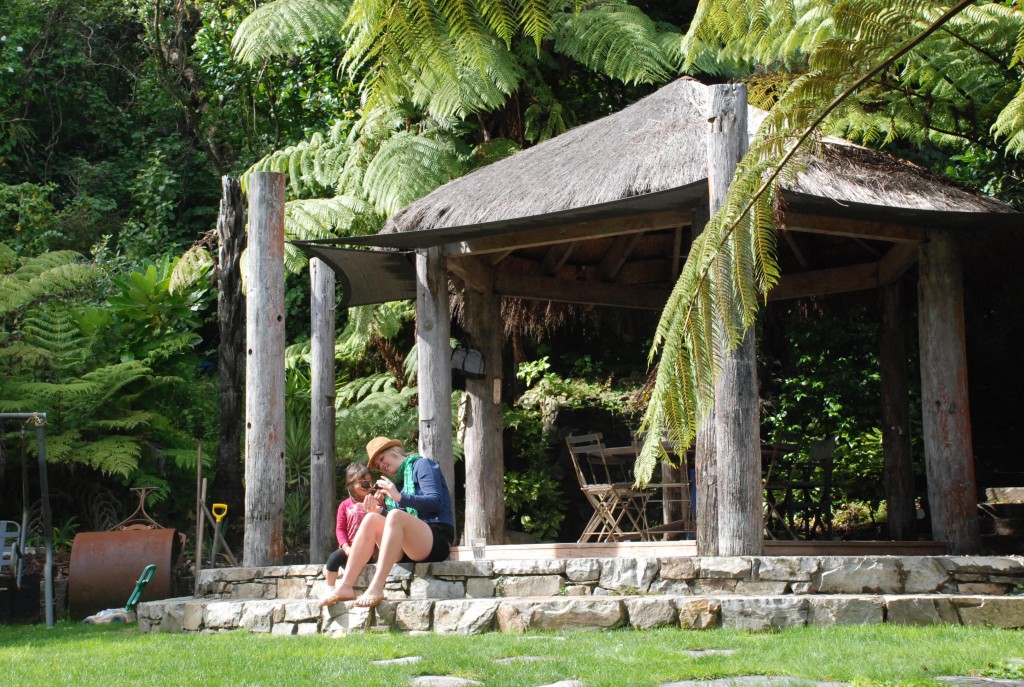
Return To Raro
These clients have Rarotongan roots and wanted an outdoor area which suited their style of family gatherings, celebrations and general family living. The vertical sleeper wall creates a dramatic base for the bush surroundings and maximises flat lawn space for games, marquee?s etc. The tropical style gazebo, built by the family, creates a wonderful island-style…
Read more
Rudolf Steiner School
This school has a rather barren expanse of asphalt for playing courts which dominates the main playground area and creates a fairly inhospitable entrance to the school. There is also a lack of variety in the spaces available for different activities and creative play, and a lack of shade for the students. The design maintains the…
Read more
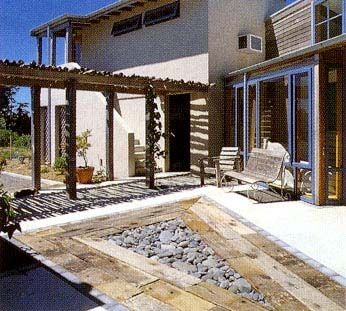
Rustic Textures
This is the internal courtyard of a very groovy architecturally-designed house set on a hilltop in Wairarapa. It makes maximum use of texture as a response to the clients’ love of texture – she is a textile designer. Rustic, locally sourced materials make reference to the rural location and give an informal flavor to the simple hard-edged design.…
Read more
Sefton School
This small but extraordinary school, inspired by a wonderfully enthusiastic band of teachers, parents and students, wanted to embrace the broader concept of the ?outdoor classroom?. The brief was to include everything from an outdoor ?room? for classes to a small paddock for pet lambs and even chickens! Vege gardens, a large orchard, worm farm…
Read more
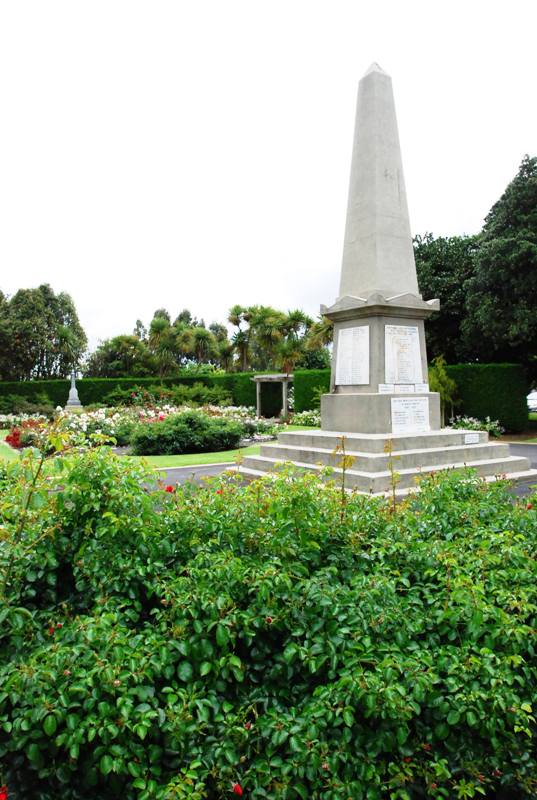
Shannon War Memorial Gardens
Shannon always had a few war memorials – but they were either surrounded in asphalt at the bus turnaround area or scattered around the Railway Station area, some almost completely hidden by trees. The decision was made to relocate the smaller memorials to one area around the main Cenotaph and develop the Shannon War Memorial Gardens. This area…
Read more
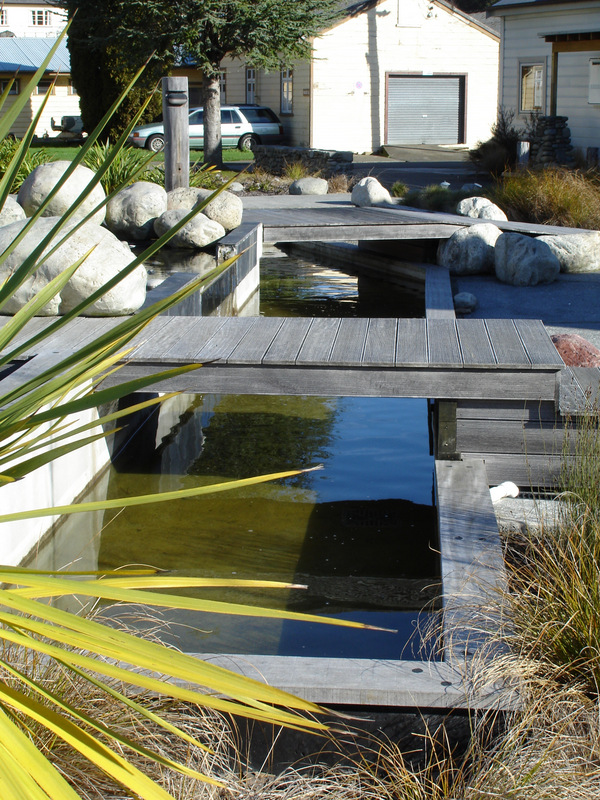
Silverstream Retreat
This site had the atmosphere of a run-down scout camp when the present owners took over the place and set about transforming it into a more up-beat conference centre, retreat and events venue. The landscape will be developed in stages and the first stage of this work is now completed ? the accommodation wing. This…
Read more
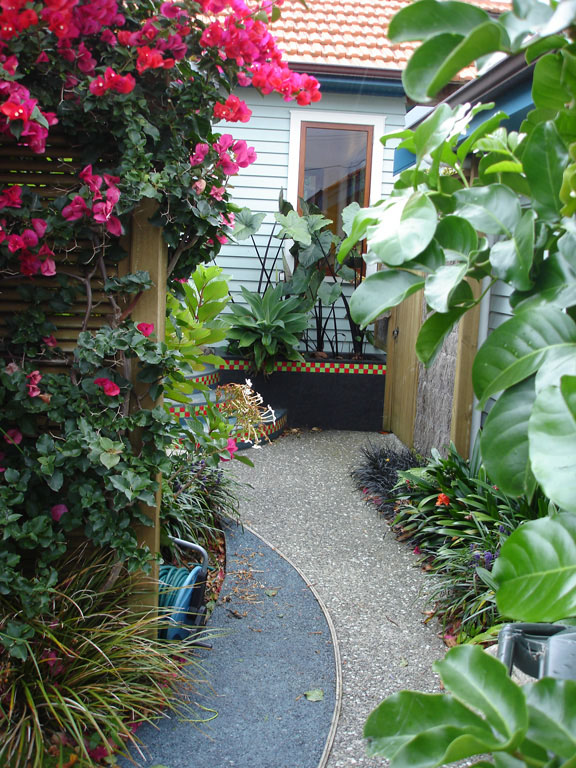
State House “Gone Troppo”!
This bungalow was renovated in a unique style by the previous owners under the guidance and inspiration of architect John Mills. The garden takes its cue from the wonderfully quirky details on the house. A daring paint palette inside the house and interesting paving details outside add drama and colour to balance the predominantly green, highly…
Read more

Taita Natural Burial Cemetery
I was asked by the Hutt City Council to come up with a concept idea for the Taita Cemetery in response to increasing demand and interest in natural burials. A site was found – a scrub and regenerating Manuka covered hill on the edge of the cemetery surrounded on 3 sides with regenerating native bush. The…
Read more
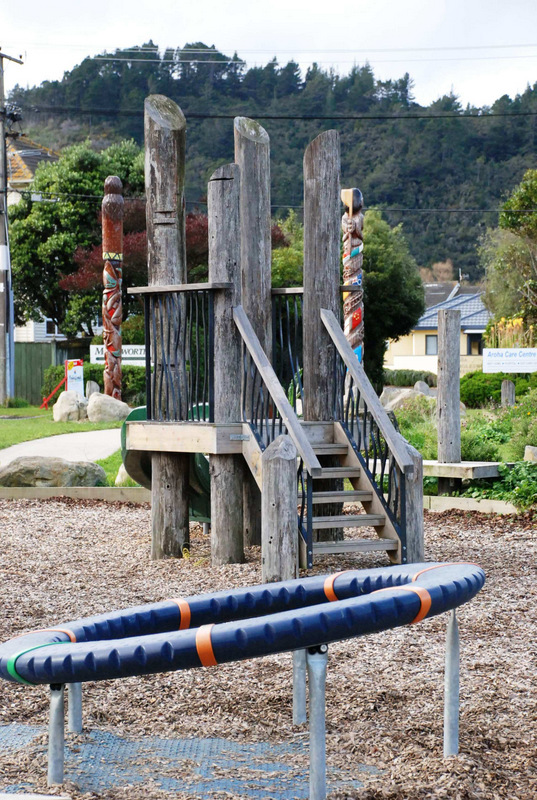
Taita Playground
The Hutt City Council commissioned this design to provide a playground for local pre-school children. The design incorporates a range of rustic structures to encourage creative play and allow the children to invent their own ways to use these elements. The essential slide and swings are also included but designed within structures which allow multi-use.…
Read more
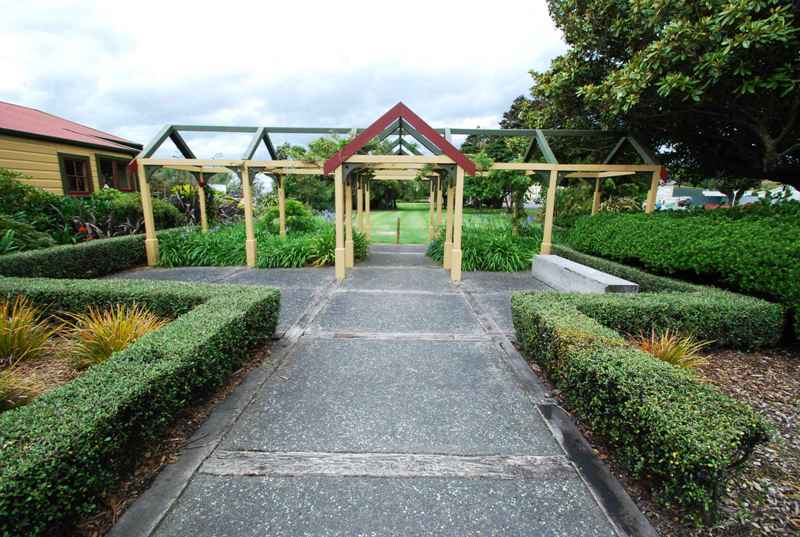
Te Maire Park, Shannon
Shannon used to be a pretty forgettable little town – hard to believe now as the place has become such a delightful place, developing a country village atmosphere all it’s own. The first step in this process was turning the windswept and inhospitable road reserve along the western side of the “main drag” into a park. Whilst the…
Read more
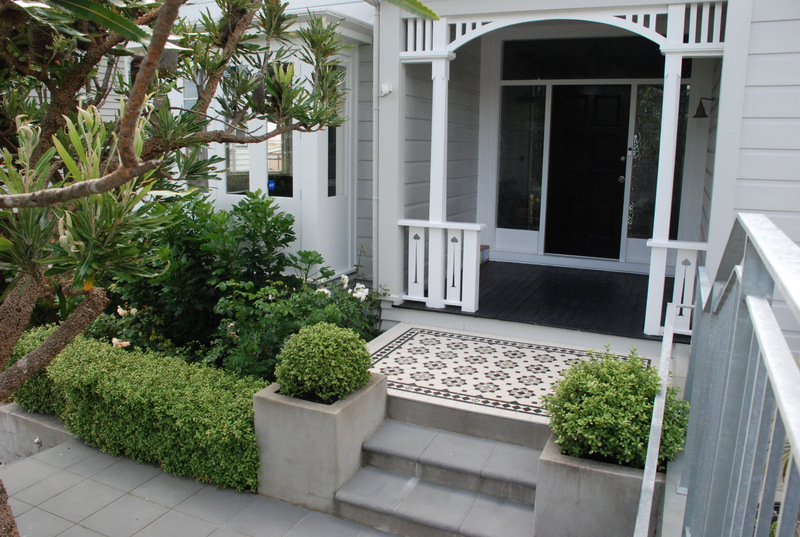
Tile Treat
This entrance garden to a large Victorian Villa is formal and inviting with a simple layout, mass-planting behind low hedges and a dramatic Victorian tiling feature on the landing. The lawn has been levelled to provide some open, green space which also creates a small play area and tree house for the children. Contractor: Red…
Read more
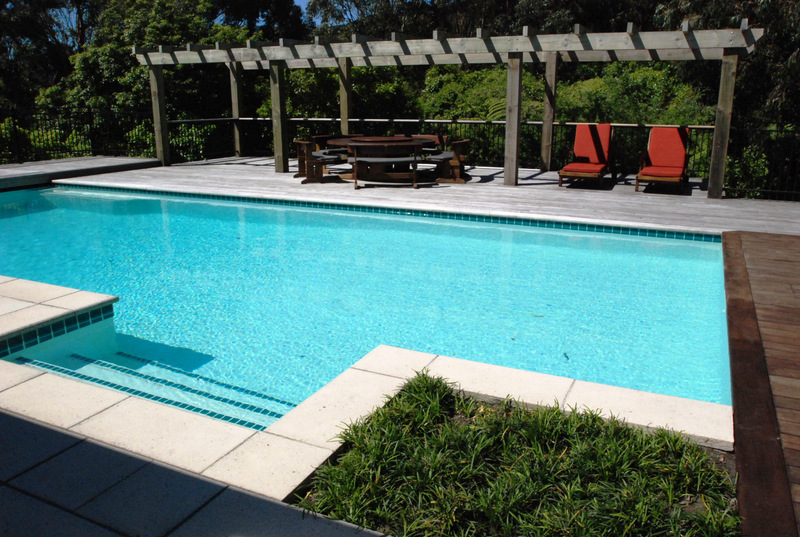
Treetops Pool
These clients love space! The problem was that the best, most sheltered part of the garden – and the area best connected to the house – didn’t look big enough for their taste. The lawn fell away into a small gully only a few metres from the house. I have always loved those tropical treehouse type designs which have decks, complete…
Read more
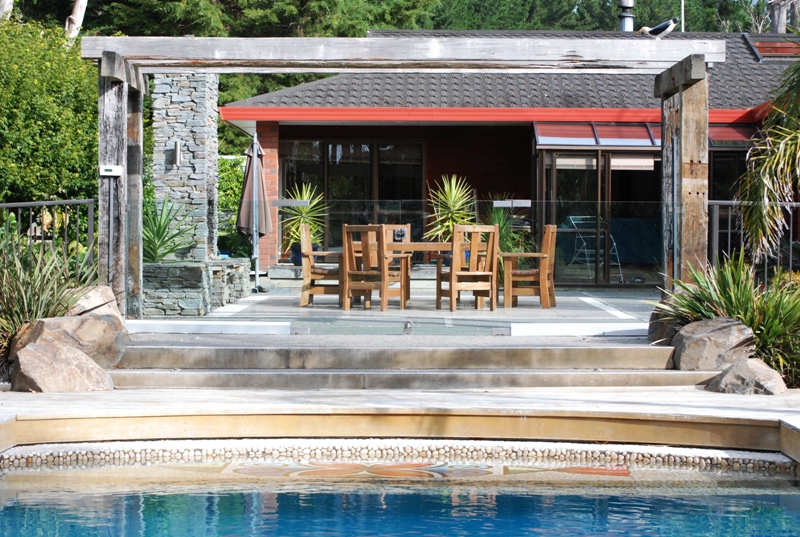
Tropical Pool, Otaihanga
The owner of this rural property wanted a tropical holiday atmosphere for the new swimming pool and surrounding gardens and entertaining areas. The paddock out in front of the house was set aside for the development and a large overgrown and leaking pond was unceremoniously removed along with a few shelterbelt trees which were blocking…
Read more
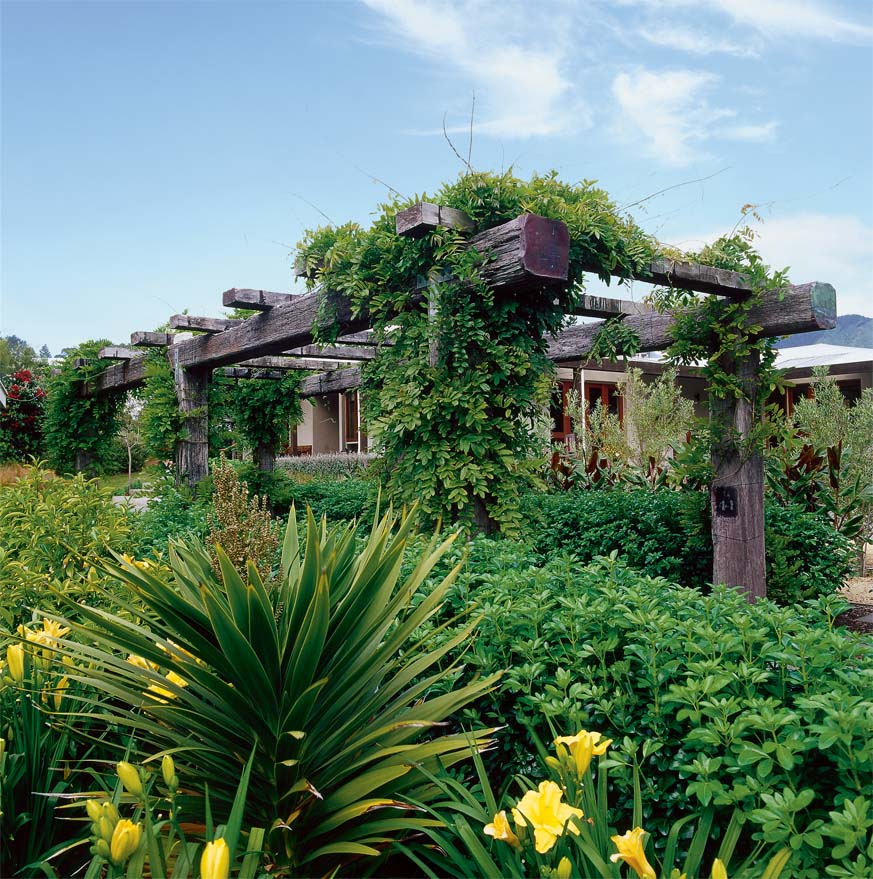
Waikanae
This redesign of an existing garden and pool was primarily concerned with improving the flow from the house out into the garden and creating a flexible range of outdoor living areas for family use and entertaining for large groups of friends. Previously the drive ran right through the garden next to the house – and…
Read more
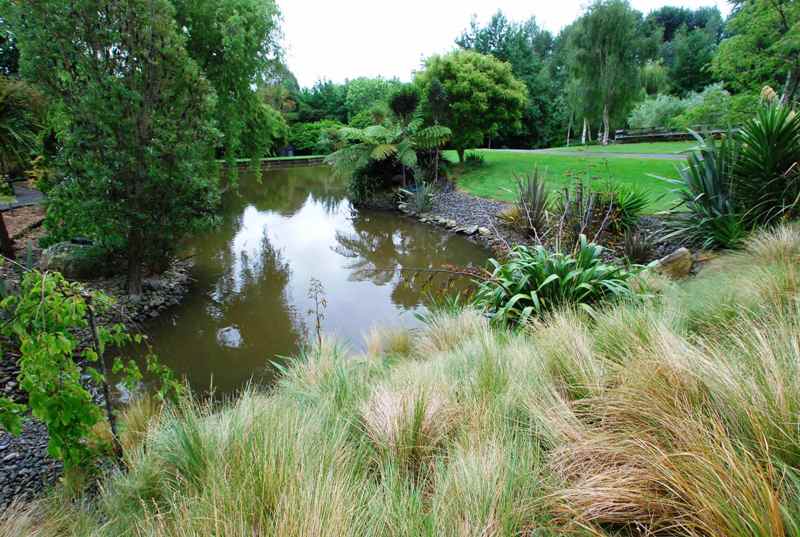
Waikanae Woodland Drive
A mere 15 years ago these clients bought this property as a bare undulating-to-steep paddock and set about transforming it into a place where they could eventually live and retire to. A house site was confirmed and a prefunctory driveway route drawn in by the engineer – straight from the gate to the house site…
Read more
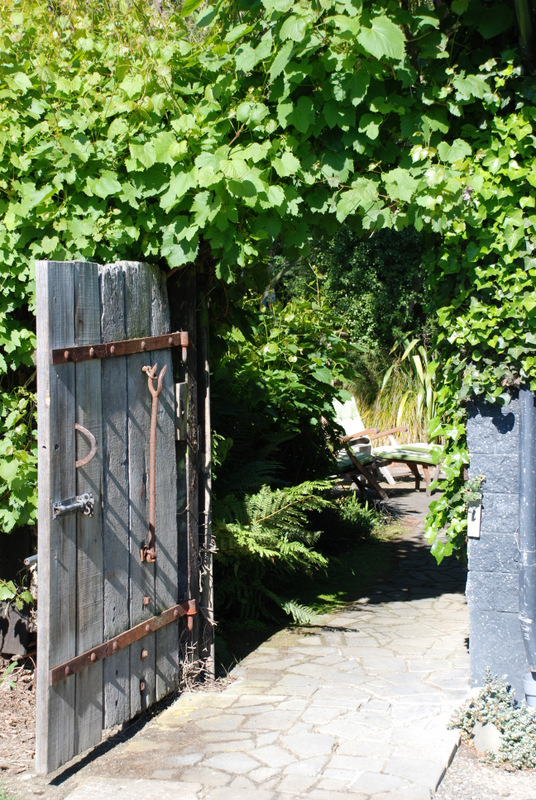
Waikuku Woodland Garden
This garden, owned by my parents and the first garden I ever designed, is an informal, rambling country garden in which I have learned a lot. The budget has always been tight but this has worked to our advantage in that the use of natural, low-cost, local materials gives an informal, handcrafted character to the place. The courtyards are…
Read more
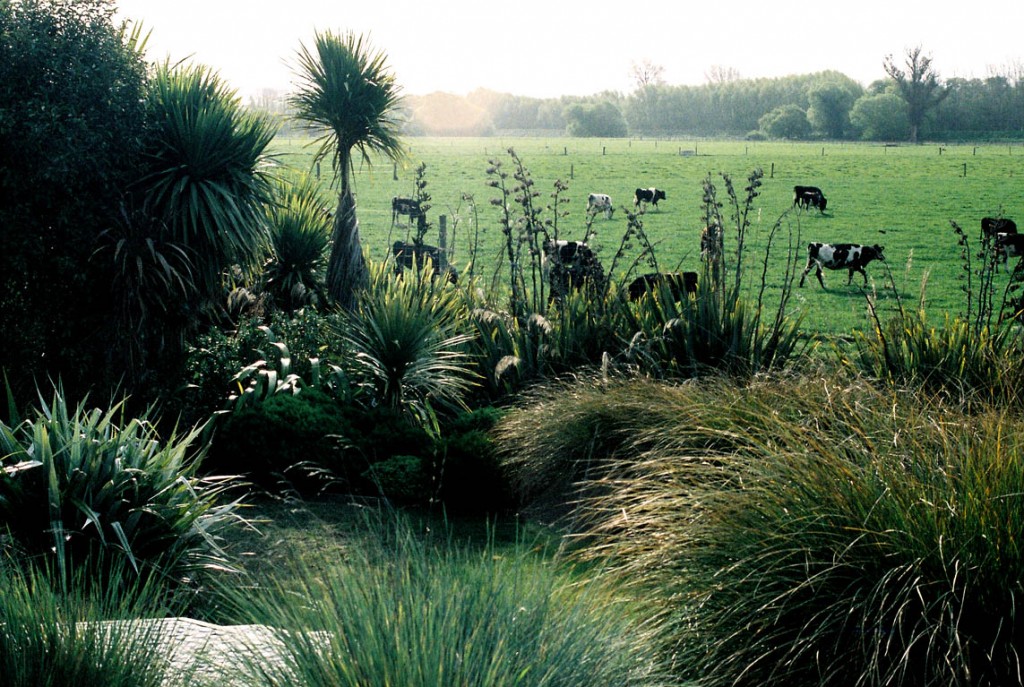
Waikuku-Rural
This development was completed in 1998 and is now fully completed with established homes and gardens on every section. The subdivision was created on gently undulating inland dunes with views west over farmland to the Southern Alps – a highly conspicuous site which necessitated sympathetic treatment for it’s success. The boundary between the development and the adjacent farmland has…
Read more
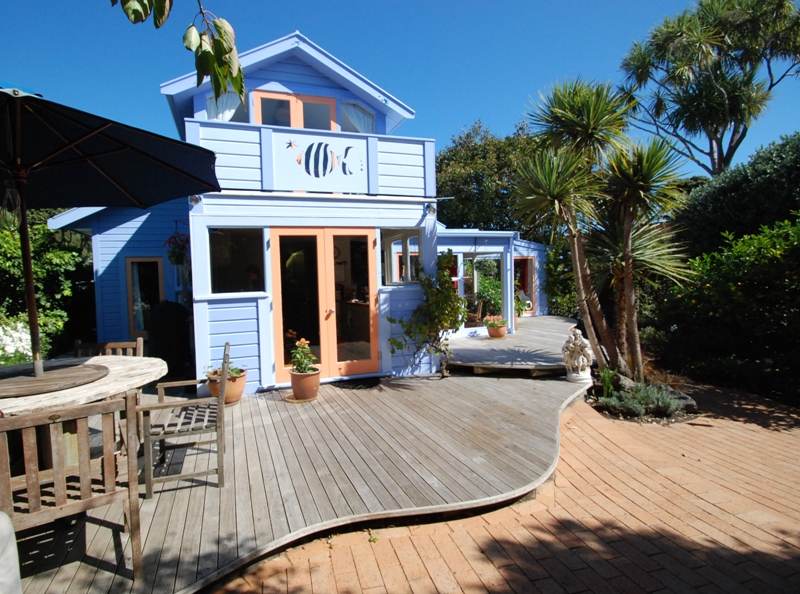
Wave Deck
I include this old project in the portfolio only because I am so fond of it – it was my first paid job back in 1993! – and also because it illustrates boldly that decks don’t have to be square! The clients were presented with two concepts, one being a regular square deck, and they…
Read more
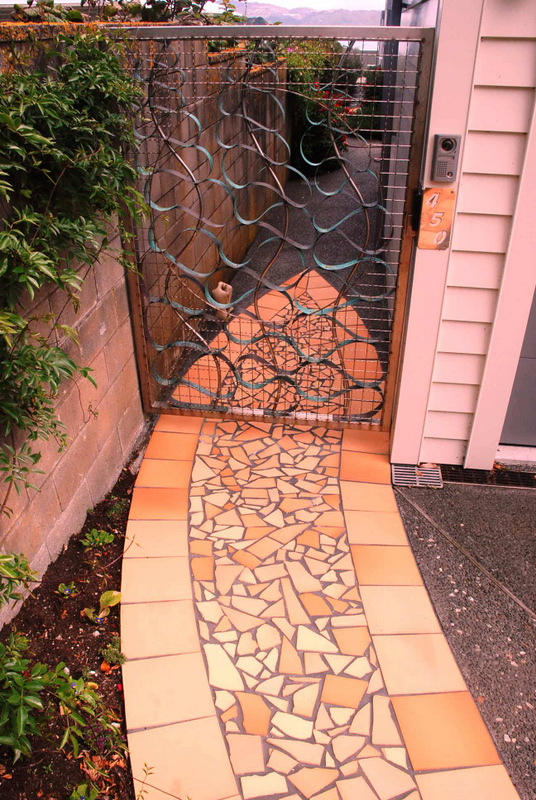
Wild Tiles
This beachfront property, graced with a wonderful new home by architect Roger Walker, has two distinct sides ? the beach frontage with the lap pool, deck, and rustic timber details, and the ?inland? entrance garden area which presents a more sheltered, lush face to the street. The front door is located half way down the…
Read more
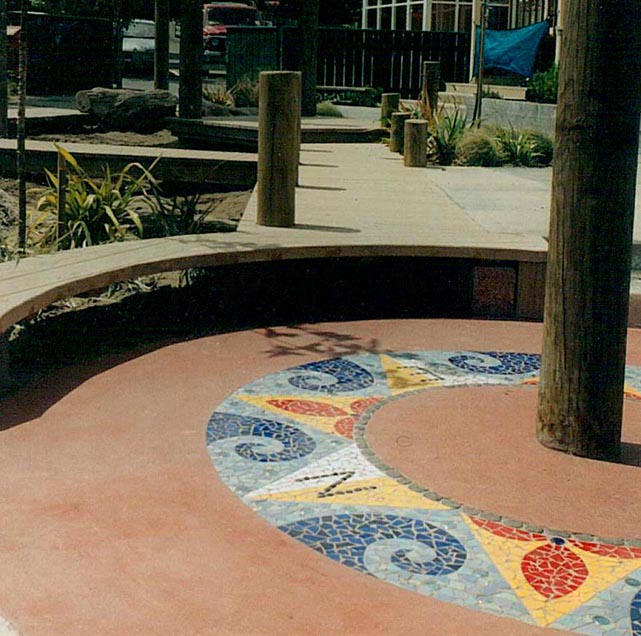
Wilton Montessori
A massive fundraising effort by parent and staff made this wonderful outdoor play space possible. A range of custom-built and modular play structures were designed to encourage creative play – a rustic, naturalistic series of sandpits flow through the playground which includes creative features such as an outdoor blackboard, playhut, murals and a wet play ?creek?. The lookout…
Read more

